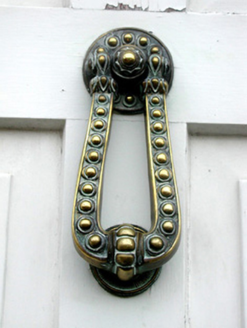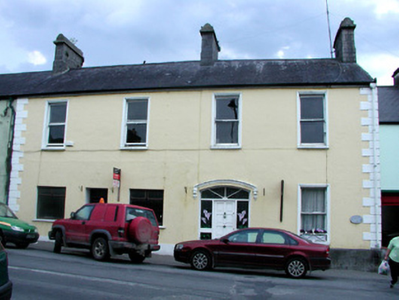Survey Data
Reg No
31811024
Rating
Regional
Categories of Special Interest
Architectural, Artistic, Historical, Technical
Original Use
House
In Use As
Office
Date
1870 - 1880
Coordinates
193226, 280858
Date Recorded
05/08/2003
Date Updated
--/--/--
Description
Terraced four-bay two-storey house, built in 1877. Pitched slate roof with cut stone chimneystacks containing carved date and monogram cast-iron rainwater goods. Ruled-and-lined render to walls with stucco quoins and tooled stone plinth. Stucco window surrounds with timber sash windows and stone sills, cast-iron window guard to ground floor window. Segmental-headed door opening with stucco hood moulding, timber panelled door with ornate door furniture, stained glass fanlight and sidelights and limestone steps. Replacement timber windows and door inserted in ground floor at north end for office.
Appraisal
According to a plaque on this house, Charles Stewart Parnell addressed a meeting here in 1891. The association of this major figure of Irish history enhances the importance of this structure. The building is architecturally significant with its modest facade enlivened by details such as its tooled limestone plinth, ornate door and door furniture, label mouldings, stucco dressings and date plaque.



