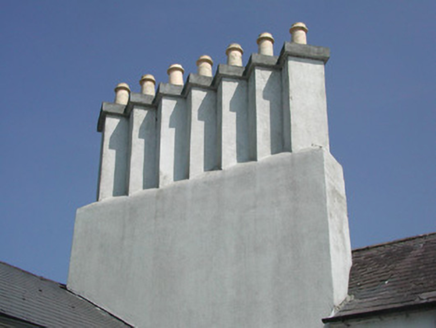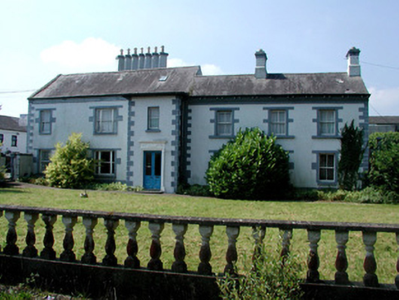Survey Data
Reg No
31812002
Rating
Regional
Categories of Special Interest
Architectural, Social
Original Use
House
Date
1800 - 1840
Coordinates
205329, 287019
Date Recorded
08/08/2003
Date Updated
--/--/--
Description
Detached irregular-plan three-bay two-storey house, built c.1820, with breakfront and two-bay extension to south to façade, added c.1860. Extensions to north. Abutting terrace to west. Once used as guest house, now vacant. Pitched slate roofs with cut stone and rendered chimneystacks and skylights. Stack with seven diagonal chimneys to west elevation of southern extension with terracotta pots. Timber brackets to eaves. Ruled-and-lined render to walls with cut stone quoins and tooled stone to window surrounds. Timber sash windows throughout, including some tripartite and margined sashes to extension. Glazed timber door set within stucco doorcase. Rendered boundary wall with cast-iron gate to street front. Balustrade to east as boundary. House faces onto River Shannon.
Appraisal
Retaining much of its early fabric, this finely-built former guest house is richly decorated. The diagonal chimneys to the rear are a particularly interesting feature. Overlooking the River Shannon, this building makes a positive contribution to the town of Roosky.



