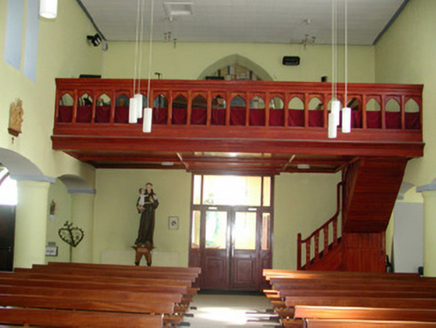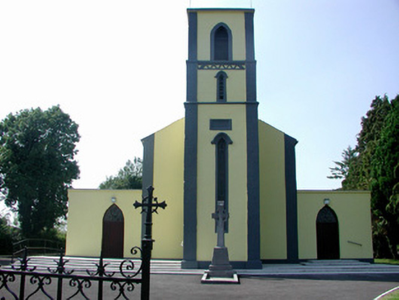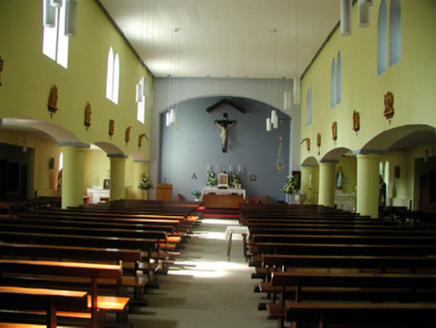Survey Data
Reg No
31812008
Rating
Regional
Categories of Special Interest
Architectural, Artistic, Social, Technical
Previous Name
Mount Carmel Catholic Church
Original Use
Church/chapel
In Use As
Church/chapel
Date
1840 - 1845
Coordinates
204789, 286906
Date Recorded
08/08/2003
Date Updated
--/--/--
Description
Detached Roman Catholic church, built in 1844. Comprising five-bay nave, flat-roofed side aisles, three-stage tower to east end and sacristy to north-west. Pitched slate roof with cast-iron rainwater goods. Rendered walls with tooled stone quoins and plinth. Ruled-and-lined render to tower with stucco detailing to second stage. Pointed windows doubled to clerestorey and tripled to side aisles. Stained glass and stone sills. Hood mouldings to windows in lower stages of tower, louvred with tolled surrounds to uppermost. Organ gallery to east end. Round columns to arcade to aisles. Flat ceiling. Stained glass to pointed-arched window in south-west wall. Pointed-arched door openings with double timber battened doors and stained glass overlights to east end of side aisles and north and south sides of tower. Graves of previous Parish Priests set around church. Site bounded by stone wall with cast-iron gates to south and wrought-iron pedestrian gate to north.
Appraisal
The modest exterior and simple form of this church are enhanced by the retention of original materials. Artistic quality is added by the stained glass windows and render detailing to the tower. The attractive interior fittings and ornate exterior gates complete this appealing structure. Unusual west end placing of altar.





