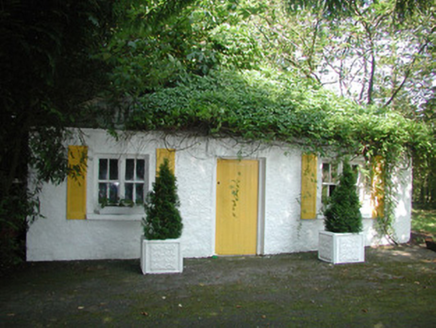Survey Data
Reg No
31812009
Rating
Regional
Categories of Special Interest
Architectural
Previous Name
The Glebe
Original Use
Gate lodge
In Use As
House
Date
1810 - 1830
Coordinates
204709, 286521
Date Recorded
08/08/2003
Date Updated
--/--/--
Description
Detached three-bay single-storey gate lodge, built c.1820. Hipped slate roof with cut stone chimneystack. Pebbledashed walls. Double timber sash windows with sills. Replacement timber door. Pebbledashed gate piers comprising of cylindrical pier linked to squared-profiled pier by connecting wall. Stepped caps to squared piers surmounted by lamps.
Appraisal
This gate lodge, once serving Mount Ashleigh house, which is now largely rebuilt, is a modest structure of pleasant design. The building is enhanced by the retention of much of its original fabric including timber sash windows. The gate piers to the road front complement the setting.

