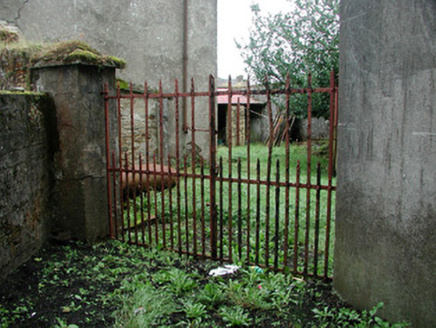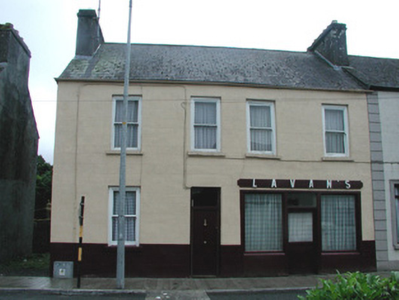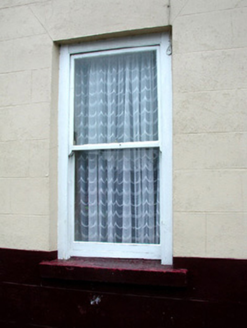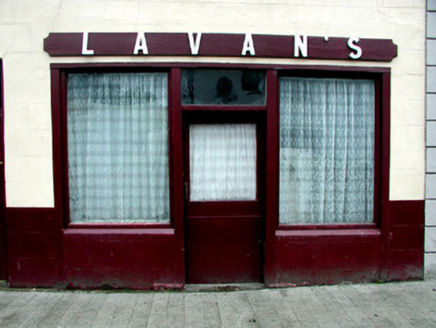Survey Data
Reg No
31813001
Rating
Regional
Categories of Special Interest
Architectural, Technical
Original Use
House
In Use As
House
Date
1860 - 1900
Coordinates
158204, 277162
Date Recorded
22/08/2003
Date Updated
--/--/--
Description
End-of-terrace four-bay two-storey house, built c.1880, with 1930s shopfront of vacant shop to ground floor and extension to rear. Pitched tiled roof with rendered chimneystacks and cast-iron rainwater goods. Rendered walls with ruled-and-lined detail to façade. Timber sash windows with exposed sash boxes and stone sills to facade. Replacement casement windows to rear. Timber battened door with overlight to domestic quarters. Shopfront with central glazed timber door flanked by display windows and rendered stall risers. Timber fascia board to shopfront with timber lettering. House fronts onto street with wrought-iron gate leading to rear site.
Appraisal
This terraced house is enhanced by the retention of much of its original fabric. Though plain, this well-finished shopfront is a type typically found in Irish towns and villages. Its symmetry and simplicity makes it an attractive contribution to the streetscape. Other features of note include the ruled-and-lined exterior render, which mimics uniform ashlar blocks. The exposed sash boxes are an uncommon feature in later nineteenth-century structures and are a reflection of local joinery.







