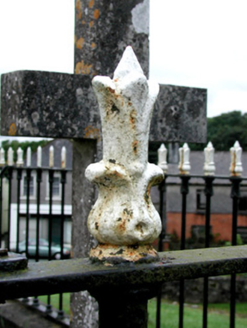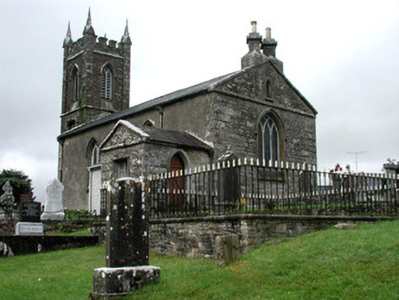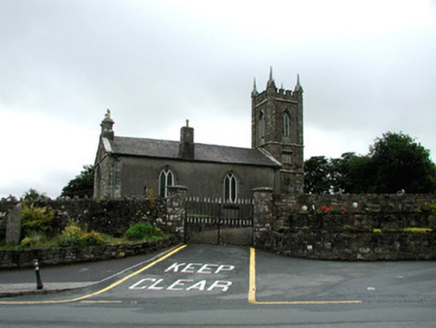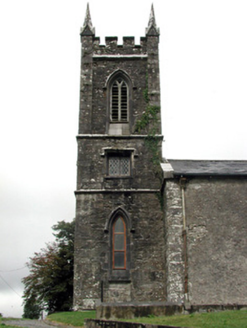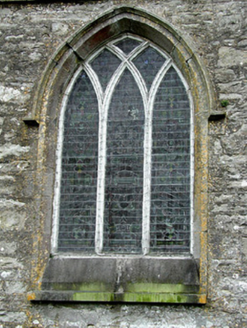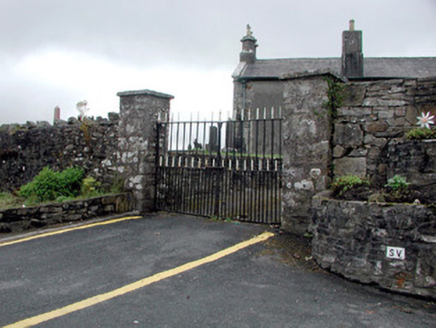Survey Data
Reg No
31813002
Rating
Regional
Categories of Special Interest
Architectural, Artistic, Social, Technical
Original Use
Church/chapel
In Use As
Church/chapel
Date
1815 - 1820
Coordinates
158093, 277038
Date Recorded
22/08/2003
Date Updated
--/--/--
Description
Board of First Fruits style Church of Ireland church, built in 1818. Comprising two-bay nave abutting three-stage castellated tower with pinnacles to west and vestry to south-east. Pitched slate roof with rendered and cut stone chimneystacks, limestone coping to gable ends and cast-iron rainwater goods. Roughcast-rendered walls with random coursed stone to eastern gable wall and to tower. String courses to first and second stages of tower. Pointed-arched traceried windows to nave with stained glass. Tooled limestone surrounds and hood mouldings. Square-headed diamond-paned windows to second stage of tower. Pointed-arched door to north elevation of tower with timber panelled door, tooled stone surround and hood moulding. Replacement timber battened door to vestry. Church set within own grounds with various upright and recumbent grave markers dating from the nineteenth century to the present. Grounds bounded by random coursed stone walls with soldier coping. Stone gate piers with wrought-iron gates to entrance.
Appraisal
Built in 1818, this church is a focal point within the town of Ballinlough. The architect, Thomas Cosgrove, positioned the church so that it could be viewed from all four roads leading into the town. Built at a cost of £2500, it now stands as a captivating and irreplaceable structure with its fine stonework and stained glass.
