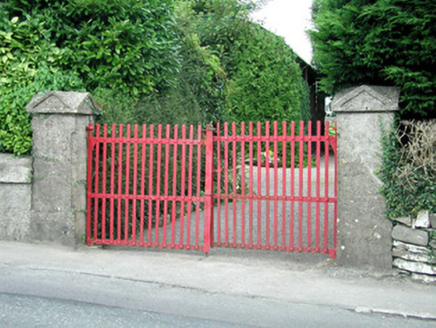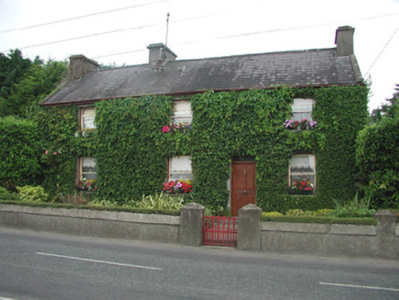Survey Data
Reg No
31814003
Rating
Regional
Categories of Special Interest
Architectural
Original Use
House
In Use As
House
Date
1850 - 1890
Coordinates
167053, 279910
Date Recorded
27/08/2003
Date Updated
--/--/--
Description
Detached two-storey house, with three bays to first floor and four to ground, built c.1870, with outbuildings to rear. Pitched slate roof with ridge tiles, rendered chimneystacks and cast-iron rainwater goods. Pebbledashed walls. Timber sash windows with stone sills. Replacement timber panelled door with overlight. Front of site bounded to street by pebbledashed wall with rendered coping and wrought-iron gates. House bounded to south-west by random coursed limestone wall.
Appraisal
This detached house, set just outside the town of Castlerea is well proportioned and is enhanced by the retention of original fabric including timber sash windows and roof slates. Houses of this style, once commonplace in Irish towns and villages, are now becoming increasingly rare and are often threatened by unsympathetic restoration. This example retains its intrinsic character and contributes to the heritage of the town.



