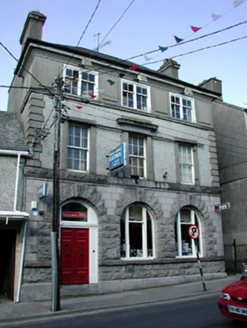Survey Data
Reg No
31814017
Rating
Regional
Categories of Special Interest
Architectural, Historical, Technical
Previous Name
Bank of Ireland
Original Use
Bank/financial institution
In Use As
Shop/retail outlet
Date
1910 - 1940
Coordinates
167782, 279886
Date Recorded
25/08/2003
Date Updated
--/--/--
Description
Detached three-bay three-storey former bank, built c.1920, with return and outbuildings to rear, now in use as shop. Structure abuts building to west. Hipped slate roof with rendered chimneystacks. Rock-faced and ashlar limestone walls to ground floor with rock-faced sill course and ashlar plinth. Pebbledash to first floor with rock-faced and ashlar string course at sill level and rendered quoins. Smooth render to second floor with ashlar string course at sill level. Render to side elevations. Rock-faced surround with keystone to round-arched openings to ground floor. Rendered surround to first floor windows with hood to window over entrance. Timber sash windows throughout, doubled to second floor. Timber panelled double doors in doorcase with panelled pilasters approached by limestone steps, with fanlight. Building fronts onto street. Wrought-iron gates to east providing access to rear.
Appraisal
This former bank building located at the heart of Castlerea expresses quality in design. Varying treatments of stone on the façade create a visually-appealing exterior. Stylistically it is unique in this end of the town.

