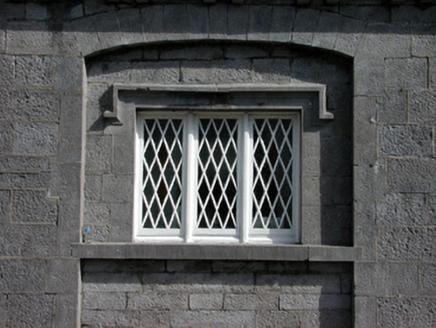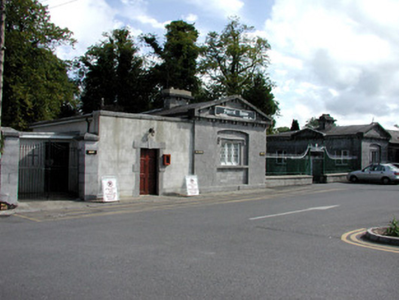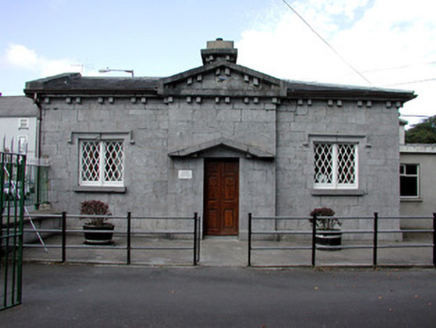Survey Data
Reg No
31814026
Rating
Regional
Categories of Special Interest
Architectural, Artistic, Technical
Previous Name
Castlereagh House
Original Use
Gate lodge
Date
1810 - 1850
Coordinates
167970, 279852
Date Recorded
26/08/2003
Date Updated
--/--/--
Description
Former opposing gate lodges and gates of Castlereagh House, built c.1830, now in use as entrance into town park, while lodges are in commercial use. Comprising decorative cast-iron gates and railings on ruled-and-lined rendered plinth, flanked by three-bay single-storey pedimented gate lodges. Hipped slate roofs with lead ridges, over-sailing eaves, cut stone chimneystacks and cast-iron rainwater goods to east lodge. Tooled cut limestone walls with tooled quoins and cut stone plinth. Cut stone modillions to eaves, pediments and chimneys. Pedimented breakfronts to front elevations with canopies over doors and pedimented gables to Market Square. Square-headed windows with label mouldings and stone sills. Gable windows set in segmental-headed recesses. Timber casement diamond pane windows to west lodge with replacement timber casement to east. Replacement timber door to west lodge with timber battened double door to east. Gates and lodges are situated on northern side of Market Square.
Appraisal
The former gate lodges and gates of Castlereagh House now form the entrance to Castlerea town park. The lodges are neo-Classical in design and their decorative detailing makes them notable structures in the Market Square. The lodges are characterised by the use of cut limestone as seen in the pediments and label mouldings. The lodges and gates form part of a group of surviving features once associated with the now demolished Castlereagh House.





