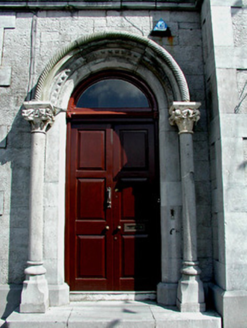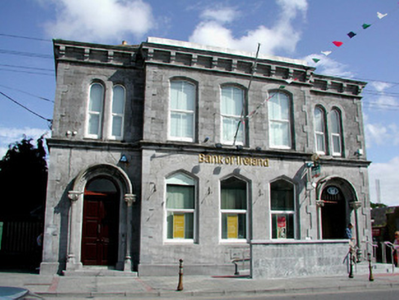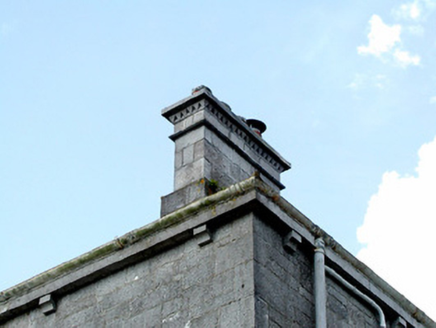Survey Data
Reg No
31814027
Rating
Regional
Categories of Special Interest
Architectural, Artistic, Technical
Previous Name
National Bank of Ireland
Original Use
Bank/financial institution
In Use As
Bank/financial institution
Date
1870 - 1880
Coordinates
167999, 279828
Date Recorded
26/08/2003
Date Updated
--/--/--
Description
Detached L-plan five-bay two-storey bank, built in 1875, with three-bay breakfront, four-bay three-storey return and extensions to rear. Hipped slate roof with carved stone chimneystacks, terracotta pots and cast-iron rainwater goods. Limestone modillions to cornice. Dressed ashlar walls with cut limestone plinth, quoins and string courses. Façade has segmental-arched windows to first floor, triangular-arched windows to ground floor and paired round-headed openings over entrances. Rose window with hood moulding to west gable. Segmental- and triangular-arched windows elsewhere. Cut limestone surrounds and replacement uPVC windows. Timber panelled double doors with fanlights to round-arched entrances of end bays. Cut limestone Hiberno-Romanesque surrounds comprising columns with sandstone foliate capitals with carved limestone canopy. Cast-iron railings to west. Bank fronts onto street.
Appraisal
This impressive bank building in the Hiberno-Romanesque style, possibly designed by William Caldbeck, is a striking structure and in keeping with the distinguished buildings of the busy Market Square in Castlerea. The finely-executed ashlar dressings including quoins and window surrounds form an interesting variation with the punched tooling to the walls. The ornate sandstone capitals add an artistic quality to the symmetrical façade.





