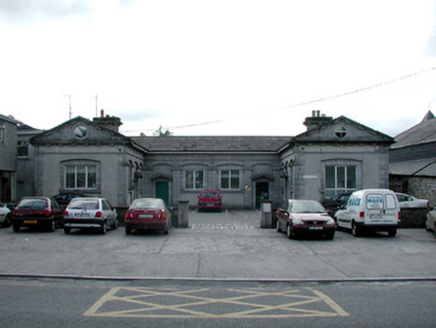Survey Data
Reg No
31814029
Rating
Regional
Categories of Special Interest
Architectural, Historical, Social, Technical
Previous Name
Castlerea School
Original Use
School
In Use As
Office
Date
1810 - 1830
Coordinates
167974, 279784
Date Recorded
26/08/2003
Date Updated
--/--/--
Description
Detached U-plan six-bay single-storey former school house, built c.1820, with three-bay pedimented gable-fronted wings, return to rear and extension to east. Now used as government offices. Pitched slate roofs with cut stone chimneystacks and over-sailing eaves. Rendered walls to rear, to side elevations and to gable-fronted bays, with ashlar string course and plinth. Ashlar limestone to central bays of main façade and inner façades of wings. Modillions to gables and chimneys. Flat-arched openings containing replacement uPVC windows set within segmental-arched recesses which are divided by pilasters in the ashlar façades. Round-arched timber casement windows to rear. Oculus windows with tooled stone surrounds to pediments of wings. Entrances to centre of each wing and to each end of main façade. Replacement doors with stone canopies above. Single original door with cast-iron fittings to west wing. Building set within its own grounds, recessed from Main Street.
Appraisal
This former school house is an elegant structure with attractively-executed stonework. The variety of window openings is an interesting feature. Particularly noteworthy is the elaborate pediment of the end bays. Set back from the road, this building retains an air of importance.

