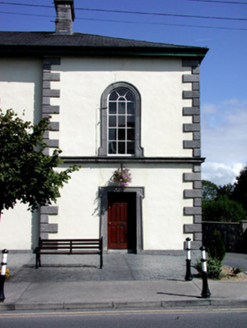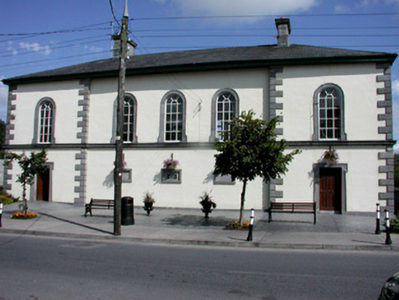Survey Data
Reg No
31814030
Rating
Regional
Categories of Special Interest
Architectural, Social, Technical
Original Use
Court house
In Use As
Office
Date
1835 - 1845
Coordinates
168038, 279800
Date Recorded
26/08/2003
Date Updated
--/--/--
Description
Detached five-bay two-storey former court house, built c.1840, with slightly advanced end bays to front and returns and extensions to rear. Now in use as county council offices. Hipped artificial slate roof with over-sailing eaves and cat slide roof to returns. Cut stone chimneystacks and cast-iron rainwater goods. Ruled-and-lined render to front elevation, pebbledashed walls to side elevation and smooth render to rear. Cut limestone quoins, plinth, moulded string course at first floor sill level and blank panels to ground floor of centre bays. Replacement timber windows to first floor with tooled, kneed and moulded round-headed limestone surrounds. Replacement timber panelled doors with tooled lugged and moulded limestone surrounds. Replacement timber windows to other elevations with tooled limestone sills, square-headed to return and round-headed to first floor of centre bays. Building is set back slightly from street with planting to front.
Appraisal
This former courthouse, possibly designed by William Caldbeck, is an impressive and visually-striking structure. The use of limestone dressings heightens its architectural impact. Now used by Roscommon County Council it still serves an important civic role in the local community.



