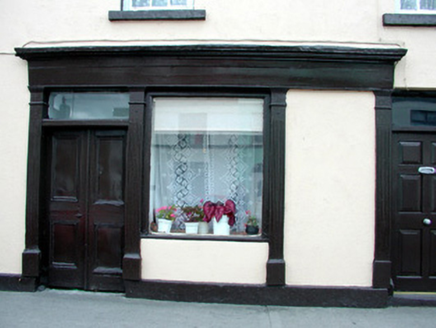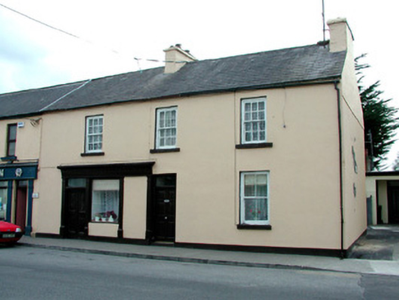Survey Data
Reg No
31814032
Rating
Regional
Categories of Special Interest
Architectural
Original Use
House
In Use As
House
Date
1780 - 1820
Coordinates
168049, 279761
Date Recorded
26/08/2003
Date Updated
--/--/--
Description
End-of-terrace three-bay two-storey house, built c.1800, with disused shopfront to ground floor. Pitched slate roof with rendered chimneystacks and cast-iron rainwater goods. Rendered walls with plinth and roughcast rendered walls to rear. Timber sash windows with stone sills and exposed sash boxes. Timber panelled door with overlight serving upper floors. Shopfront comprising timber panelled double doors, fixed pane display window with rendered stall risers and timber pilasters surmounted by fascia. House fronts onto street.
Appraisal
This terraced house forms a notable part of the townscape of Castlerea due to the retention of much of its original fabric including windows with their exposed sash boxes. The unaltered timber shopfront warrants special merit as it represents a type now becoming increasingly rare in Irish towns today.



