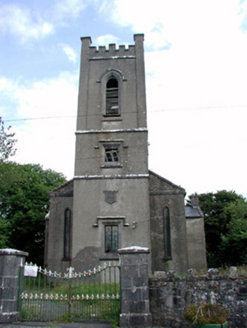Survey Data
Reg No
31814037
Rating
Regional
Categories of Special Interest
Architectural, Artistic, Social, Technical
Original Use
Church/chapel
Date
1815 - 1820
Coordinates
168224, 279588
Date Recorded
26/08/2003
Date Updated
--/--/--
Description
Detached cruciform gable-fronted former Church of Ireland church, built in 1819, with two-bay nave, transepts, vestry to south-east and three-stage castellated entrance tower to west. Now vacant. Pitched reslated roof with cast-iron rainwater goods and ashlar chimneystacks. Ruled-and-lined render to walls with tooled stone string courses and plaques to tower. Blind lancets to west gable with tooled limestone surrounds. Pointed-arched window openings with Y-tracery, diamond-paned glass with tooled stone sills to nave. Traceried tooled stone windows to transepts and chancel with block-and-start surrounds, hood mouldings and tooled sills. Stained glass throughout. Timber battened double door to chamfered pointed-arched opening with hood moulding. Site bounded by squared coursed wall with ashlar gate piers and wrought-iron gates.
Appraisal
The Holy Trinity Church, built to a standard Board of First Fruits design, is of social and historical value through its association with the first president of Ireland Douglas Hyde, who was baptised in this church. The finely-executed stone detailing creates textural variation with the rendered walls. The stained glass windows provide an artistic quality to the structure, while the ornate gates, ashlar piers and walls complete the setting of this charming church.

