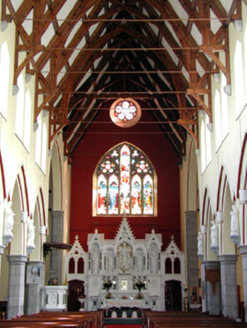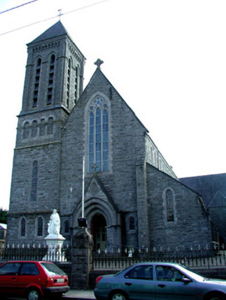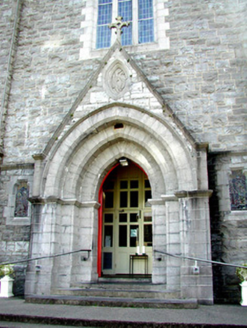Survey Data
Reg No
31814041
Rating
Regional
Categories of Special Interest
Architectural, Artistic, Social, Technical
Original Use
Church/chapel
In Use As
Church/chapel
Date
1890 - 1900
Coordinates
167881, 279675
Date Recorded
27/08/2003
Date Updated
--/--/--
Description
Detached cruciform gable-fronted Roman Catholic church, built in 1896. Comprising nave, transepts, side aisles with two-storey sacristy to east and four-stage tower to north end of west front. Pitched slate roofs with stone coping, cast-iron rainwater goods and cut stone cross finials to gables. Cast-iron weather vane to pyramidal slate roof of tower. Flat roof to sacristy. Rock-faced limestone walls with buttresses and tooled limestone string course to tower and west elevation of nave. Blind window arcade and battered plinth to tower. Pointed-arched and shouldered-arched stained glass windows with tooled block-and-start surrounds, paired to clerestorey. Traceried triple-light window to west elevation and five-light to chancel. Gabled porch to west entrance with carved ordered doorcase containing timber battened double door. Shouldered-arched doors to side elevations. Cut limestone stoups to south-west elevation of tower. High altar comprised of Caen stone and marble to interior, dates from 1899. Timber open scissors truss roof with cast-iron ties bars. Site bounded by wrought-iron railings to east and north. Random coursed wall with wrought-iron railings and rock-faced gate piers with cast-iron gates to west.
Appraisal
St Patrick's Church, with its road side location and tall tower, creates a distinct impression on the town. Designed by George Goldie, this church is of high architectural quality. The variation in the treatment of the stonework creates an interesting textural effect. The interior of the church is warm, bright and colourful, being in direct contrast to the limestone exterior. It is attractively decorated with impressive ceiling trusses, artistically designed stained glass windows and an elaborate high altar created at a later date by an unknown designer.





