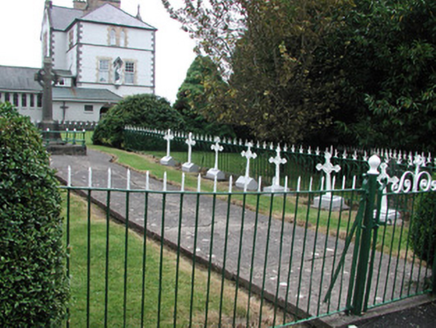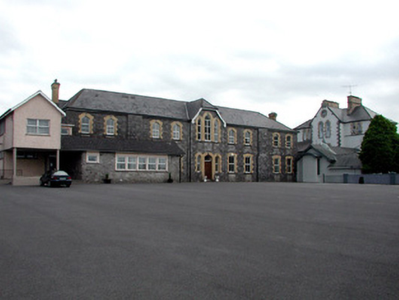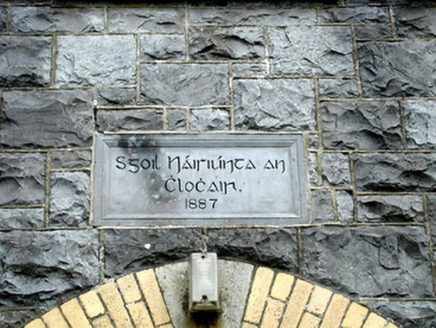Survey Data
Reg No
31814042
Rating
Regional
Categories of Special Interest
Architectural, Artistic, Social
Original Use
Convent/nunnery
In Use As
Convent/nunnery
Date
1885 - 1890
Coordinates
167963, 279703
Date Recorded
27/08/2003
Date Updated
--/--/--
Description
Roman Catholic convent complex comprised of detached three-bay three-storey convent, built 1888, linked by single-storey chapel to nine-bay two-storey national school, built in 1887, with extension to north and rear. Hipped slate roofs with central breakfronts to front and rear of convent and front of school. Yellow brick chimneystacks and bronze finial to lantern of chapel. Ruled-and-lined render to convent walls with tooled limestone quoins and plinth. Ashlar string course to first and second floor. Pebbledashed walls to Chapel. Random coursed rock-faced limestone to school walls. Square-headed and pointed-arched window openings to convent and school. Yellow brick surrounds, stone sills and uPVC windows. Limestone retaining arches to ground floor windows. Stained glass round arched windows to chapel. Main entrance to west of convent recessed in porch with uPVC door. Round-arched timber door to chapel with terracotta tiled step. Replacement timber double doors to school with fanlight flanked by sidelights. Cut limestone date plaque above entrance. Nuns' graveyard to west of convent with Celtic Revival stone cross grave markers dating from 1906. Convent and school set within their own grounds to rear of St Patrick's Roman Catholic Church. Outbuildings to east of convent. Timber shed to grounds overlooking football pitch.
Appraisal
St Anne's convent and school is of a pleasant architectural design. Set in its own mature grounds, this striking complex is expresses varying decorative treatments. The stained glass to the chapel and the grave markers contribute an artistic quality to this religious and socially historical site. The site is contributed to by the humble nuns' graveyard and the ornate timber shed to the east.





