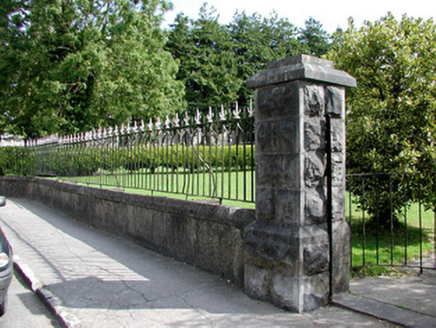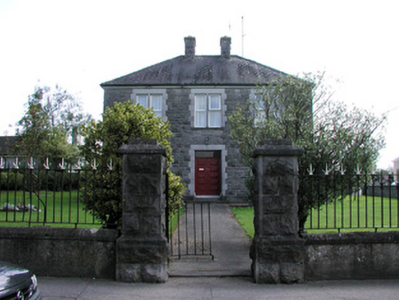Survey Data
Reg No
31814043
Rating
Regional
Categories of Special Interest
Architectural, Social, Technical
Original Use
Presbytery/parochial/curate's house
In Use As
Presbytery/parochial/curate's house
Date
1935 - 1940
Coordinates
167834, 279617
Date Recorded
27/08/2003
Date Updated
--/--/--
Description
Detached three-bay two-storey parochial house, built 1937, with rear return and extension to rear and side. Pitched slate roof with rock-faced chimneystacks and terracotta pots. Cut stone eaves course and cast-iron rainwater goods. Coursed rock-faced walls with cut stone and rock-faced plinth. Ruled-and-lined render to rear. Date plaque to north elevation. Timber panelled double door with block-and-start surround with chamfered edges and carved cross to lintel, with relieving arch above. Doubled and single window openings with chamfered cut stone surrounds containing replacement uPVC windows. Building set back from road bounded to front by cast-iron railings surmounting rendered plinth wall with rock-faced gate piers.
Appraisal
The use of rock-faced and cut stone in its construction gives this building textural variation and visual interest. The house forms part of a group of ecclesiastical structures with the Roman Catholic church, St Anne's Convent and School and the Hanley Memorial Hall and School.



