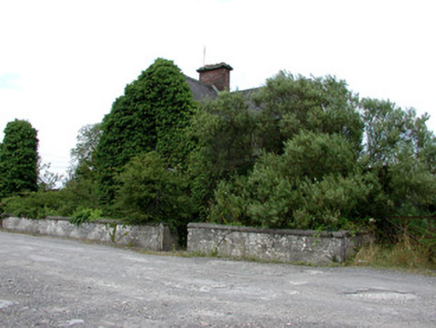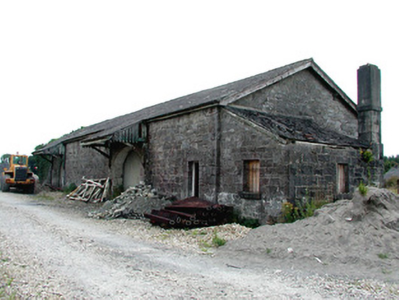Survey Data
Reg No
31814049
Rating
Regional
Categories of Special Interest
Architectural, Social, Technical
Original Use
Locomotive shed
Date
1855 - 1865
Coordinates
168041, 279212
Date Recorded
27/08/2003
Date Updated
--/--/--
Description
Former goods shed and station master's house to east and south-east of station, built c.1860 by the Great Southern Railways as part of the Sligo-Westport line. Now derelict. Station Master's house comprises two-bay two-storey T-plan house with lean-to porch and canted bay to gable front. Pitched slate roof with over-sailing eaves, red brick chimneystack and cast-iron rainwater goods. Random coursed cut stone and rock-faced walls with rock-faced quoins and window surrounds. Square-headed window openings with chamfered cut stone sills. House bounded by random coursed wall to rear with rendered wall to front. Detached goods shed comprising two-bay single-storey shed with abutting lean-to structure to west side and round-headed brick-arched openings to front and gables. Pitched slate roof with cat slide canopies over front openings. Cut stone chimneystack to lean-to. Random coursed cut limestone walls with dressed and rock-faced opening surrounds. Pedstrian doorway to front wall and barred windows to front and south gable walls. Timber battened doors to front openings and corrugated steel to gable openings. Timber tie-beam truss roof. Crane to east gable. Retaining limestone wall to internal railway platform to allow access for railway cars. Goods shed located adjacent to railway line.
Appraisal
This former station master's house and goods shed form part of a group with the surviving railway structures to the site. The architectural form of these buildings is enhanced by the well-executed features such as cut stone and rock-faced walls. Though no longer in use they remain an integral part of the nineteenth-century railway station at Castlerea and are a reminder of the history and development of the town.



