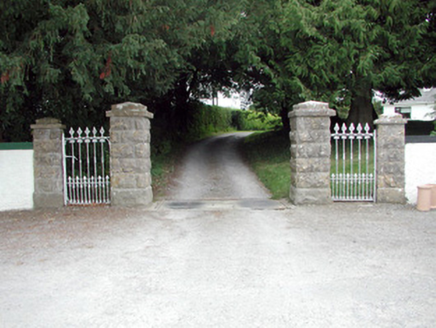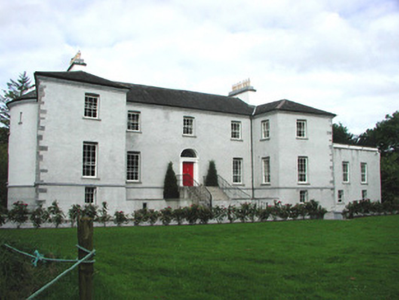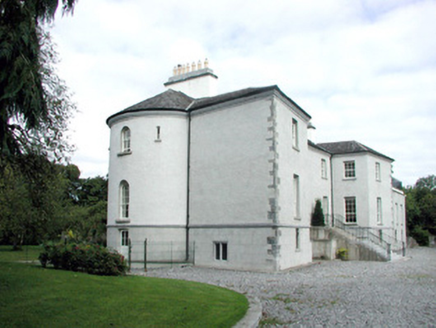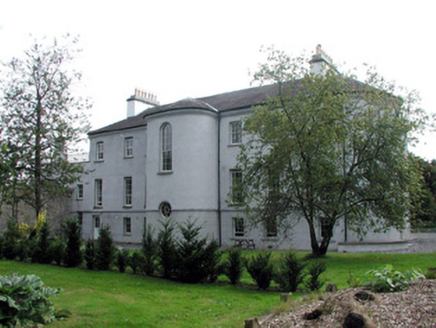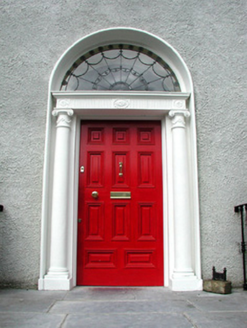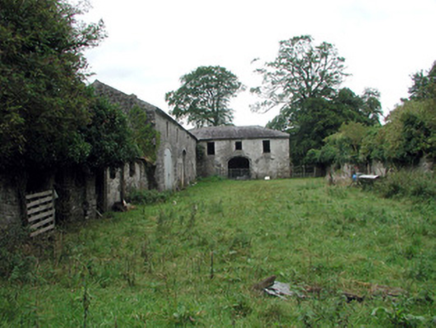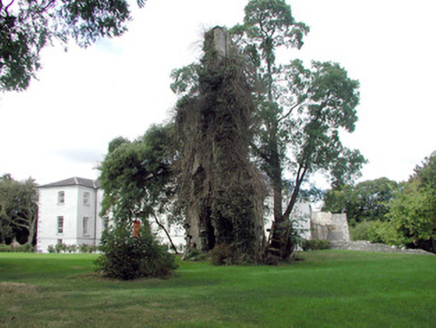Survey Data
Reg No
31816001
Rating
Regional
Categories of Special Interest
Archaeological, Architectural, Historical, Social, Technical
Previous Name
Castlecoote
Original Use
Country house
In Use As
House
Date
1610 - 1800
Coordinates
180788, 262984
Date Recorded
03/09/2003
Date Updated
--/--/--
Description
Detached three-bay two-storey country house over raised basement, built c.1770, with single-bay flanking projecting wings from seventeenth-century fortified house of c.1630. Full-height bows to south and west elevations. Abutting two-storey block and ranges of stone outbuildings to north. Hipped replacement slate roof with rendered chimneystacks, cut-stone coping and cast-iron rainwater goods. Ruled-and-lined render to basement with limestone string course. Roughcast-rendered walls to upper storeys with cut-stone cornice and limestone quoins. Round-headed doorway with timber panelled door flanked by engaged Ionic columns supporting entablature surmounted by replacement fanlight, approached by flight of limestone steps. Square and round-headed openings with timber sliding sash windows. Oculus window to rear elevation. Ranges of eighteenth-century outbuildings to southwest of house. Derelict stable complex with random coursed stone walls and slate roof partially surrounding yard. Ruin of seventeenth-century castle tower to east of house. Well to northeast with recent opening. Garden wall of random coursed stone. Site bounded by River Suck to north and east. Rock-faced gate piers flanked by cast-iron pedestrian gates to entrance.
Appraisal
Castle Coote House, consisting of the main eighteenth-century house with parts of a seventeenth-century castle and other freestanding towers, is of significant archaeological and architectural interest. The castle was erected in the Raphoe-Rathfarnham star fort plan type with two of the original flanking towers are incorporated into the main house. The bowed elevations to the south and west enhance the classical exterior, as do the steps which sweep up to its Ionic doorcase. The many outbuildings and associated buildings within the mature grounds add to this important complex as do the rock-faced entrance gates. Bounded on two sides by the River Suck, Castlecoote House was built as the home of John Gunning, father of the Gunning sisters, who were celebrated eighteenth-century beauties.
