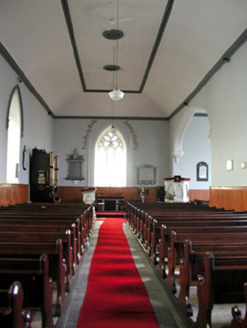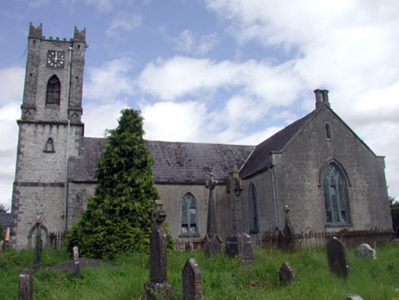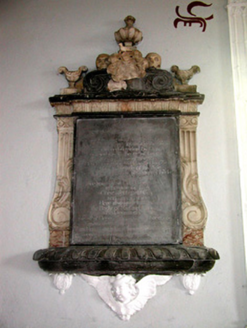Survey Data
Reg No
31817021
Rating
Regional
Categories of Special Interest
Archaeological, Architectural, Artistic, Historical, Social, Technical
Original Use
Church/chapel
In Use As
Church/chapel
Date
1770 - 1780
Coordinates
187430, 264349
Date Recorded
13/08/2003
Date Updated
--/--/--
Description
Detached Church of Ireland church, built 1775 with earlier fabric, comprising three-bay nave, transept to south, vestry to north and three-stage castellated tower to west. Pitched slate roof with stone finial to south. Rendered nave, transept and vestry walls with cut stone quoins and opening surrounds, some chamfered. Random coursed walls to tower with cut stone quoins, string courses supported on corbels, with clocks to all four faces. Pointed-arched traceried windows with hood mouldings to north wall of nave. Stained glass to east window and south window of transept. Blocked-up eighteenth-century doorway to south side of tower. Entrance to north with timber panelled double door in fourteenth-century pointed-arched carved stone doorcase with cinquefoil inset. Coved ceiling internally and variety of wall monuments of eighteenth- and nineteenth-century date, marble pulpit and lectern and with a pipe organ. Church set within own grounds with various upright and recumbent graves to south. Site bounded by pebbledashed and random coursed limestone walls, with ashlar gate piers to entrance. Car park to north and east sides of church.
Appraisal
This site has been a centre of Christian worship since the middle of the sixth century and as such is of archaeological interest. Within the multiple-phased church there is evidence of an earlier Protestant church as memorial plaques to the entrance wall predate the building. The church expresses a pleasant design, which is enriched by traceried openings, carved to the highest standard.





