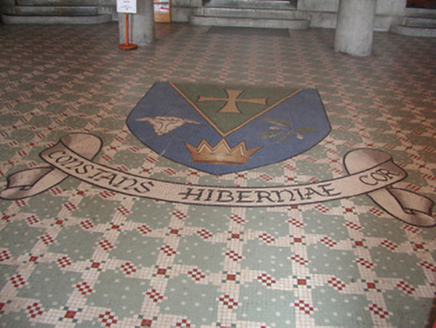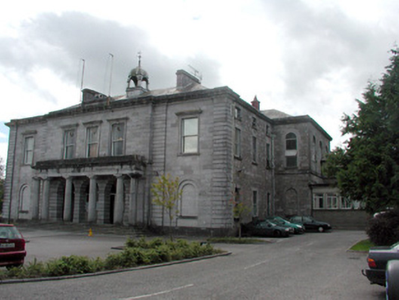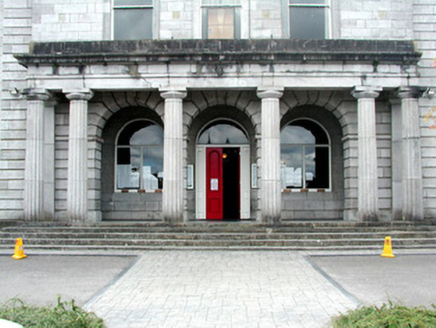Survey Data
Reg No
31817027
Rating
National
Categories of Special Interest
Architectural, Historical, Social
Original Use
Court house
In Use As
Court house
Date
1830 - 1835
Coordinates
187254, 264378
Date Recorded
13/08/2003
Date Updated
--/--/--
Description
Detached triple-pile five-bay two-storey over basement court house, built in 1832, with shallow three-bay breakfront and Doric portico with fluted columns. Court house was refurbished following a fire in 1882. Middle block projects one bay to each side. A multiple-bay two-storey over basement extension to west, built c.1965. Hipped tiled roof with cut stone chimneystacks, cupola with tent roof and cast-iron weather vane. Ashlar walls to front and eastern side. Squared coursed stone to western side and rear. Windows comprise timber sash with replacement aluminium and uPVC with stone sills and cut stone surrounds and hood mouldings to first floor of façade. Blind round-headed windows to middle block and square-headed to top floor of rear block. Entrance porch accessed through round-headed arches. Timber panelled double entrance doors with fanlight and timber panels, flanked by round-headed timber framed windows. Tiled entrance hall with crest dating from the 1930s. Limestone steps and flags to portico. Mosaic tiled floor to interior. Court house on elevated corner site is set back from the road with wrought-iron gates and cut stone piers to rear and is bounded by random coursed wall.
Appraisal
As a socially significant structure this substantial courthouse, set on an elevated site, dominates the streetscape. The well-proportioned façade and elaborate entranceway with portico make a very attractive and striking civic building. The treatment and decoration of its exterior features including stonework and cupola are of notable architectural merit.





