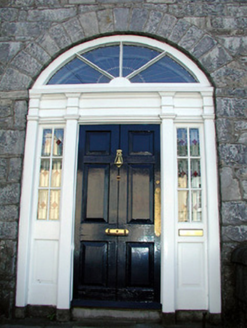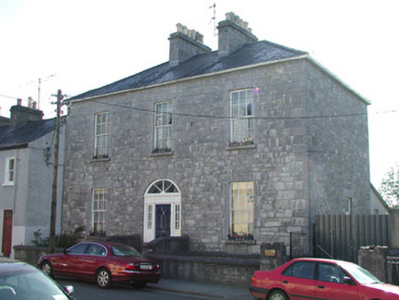Survey Data
Reg No
31817028
Rating
Regional
Categories of Special Interest
Architectural, Technical
Original Use
House
In Use As
House
Date
1800 - 1840
Coordinates
187286, 264322
Date Recorded
14/08/2003
Date Updated
--/--/--
Description
Detached three-bay two-storey over basement house, built c.1820, with return to rear. Hipped tiled roof with cut stone chimneystacks and terracotta pots. Random coursed limestone walls with tooled stone quoins and plinth. Timber sash windows with block-and-start limestone surrounds and stone sills. Central round-arched door opening with tooled voussoirs, timber pilastered doorcase with sidelights, spoked fanlight and timber panelled door. Basement area bounded by rubble wall with stone coping.
Appraisal
This elegant house, located on Abbey Street, was built with obvious classical proportions in mind. The fine six-over-six timber sash windows along with the central doorway with its timber doorcase help to embellish the grey limestone façade with its bold quoins and block-and-start window surrounds. Abbey Street contains a mix of modest Georgian terraces, ornate churches and large detached houses. This building with its stone exterior elevations stands out amongst its predominantly rendered neighbours.



