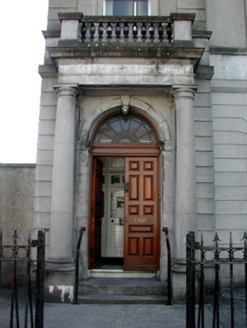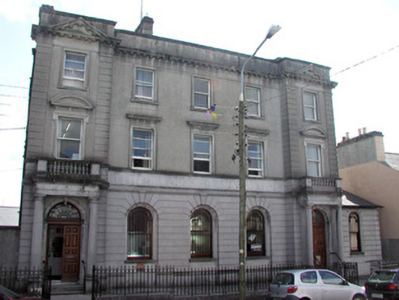Survey Data
Reg No
31817029
Rating
Regional
Categories of Special Interest
Architectural, Social
Previous Name
National Bank of Ireland
Original Use
Bank/financial institution
In Use As
Office
Date
1820 - 1850
Coordinates
187275, 264304
Date Recorded
14/08/2003
Date Updated
--/--/--
Description
Detached five-bay three-storey former bank, built in 1836, now in use as county council offices, with two-storey extension and prefab to rear and with single-storey extensions to south added c.1980. Advanced pedimented entrance bays to ends of façade. Roof concealed by parapet wall. Yellow brick chimneystack. Render to upper walls with channelled rustication to ground floor of façade. Rendered quoins to end bays. Dentil course below parapet wall. Sill course to first floor. Square-headed windows to upper floors with stucco surrounds and round-headed windows to ground floor set into round-headed recesses, with timber sash windows. Cornices to first floor windows with segmental pediments and lugged and kneed surrounds to end bays. Steps lead to main entrances. Timber panelled double doors surmounted by elaborate fanlights set in carved stone doorcase with keystones and flanked by Tuscan columns to entrance porches with responding pilasters. Cornices over pilasters support balustraded balconies to first floor windows. Building set back from street with cast-iron railings to street front.
Appraisal
The importance of this former bank, now serving the community as county council offices, is reflected in its scale and impressive architectural design. Typical in its nineteenth-century design, the former bank is well proportioned, expressing classical motifs and a sophisticated attention to detail. Not only is it of obvious architectural importance, as a former public building it is socially significant.



