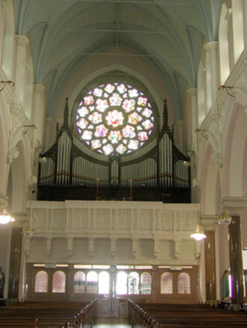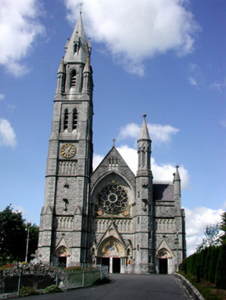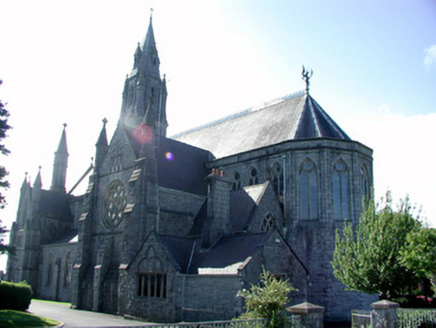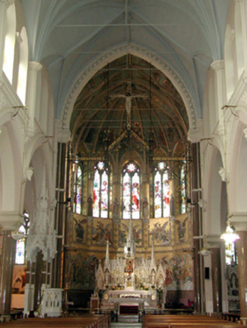Survey Data
Reg No
31817034
Rating
National
Categories of Special Interest
Architectural, Artistic, Historical, Social, Technical
Original Use
Church/chapel
In Use As
Church/chapel
Date
1900 - 1905
Coordinates
187133, 264319
Date Recorded
14/08/2003
Date Updated
--/--/--
Description
Detached cruciform Roman Catholic church, built in 1903, comprising six-bay nave, side aisles, five-stage tower to south end of façade, sacristy to north and octagonal-plan chancel to west. Pitched slate roofs with cast-iron ridge cresting and cast-iron and stone finials and crosses. Octagonal slated roof with elaborate angel finial to chancel. Stone copings and cast-iron rainwater goods. Cut stone chimney with colonettes to sacristy. Coursed rock-faced limestone walls with cut stone battered plinths, string courses, parapets, buttresses and other dressings. Buttresses and antae surmounted by turrets with sandstone finials to all gable walls. Sandstone blind arcading to façade and returns. Pointed-arched two-light windows, paired to clerestorey and separated by buttresses and pilasters and traceried to aisles and to projections flanking chancel. Traceried windows to transepts and north-east wall. Double ogee-headed windows to chancel. Elaborate rose windows over entrance front and transepts. Sandstone dressings and stained glass throughout. Flat-headed mullioned windows to sacristy. Entrance front comprises three-stage pointed-arched recess with two timber panelled doors separated by chamfered square columns supporting order arch with colonettes and mosaic scene to tympanum with crocketed pediment flanked by pointed-arched recesses with statues and surmounted by crocketed hoods. Secondary entrances in end bays of façade with shallow order arches with pediments, colonettes and mosaic scenes to tympani. Elaborate carved organ gallery with brackets and figures. Richly-decorated chancel with marble gothic reredos and pulpit and intricate cast-iron screen. Sculpted heads to spandrels of side aisle arcades. Tower has cast-iron clock, octagonal spire and elaborate brackets and hoods for statues. Set within grounds with grotto and cast-iron lamp standards. Bounded to road by rock-faced and cut stone plinth wall surmounted by cast-iron railings with rock-faced and cut stone gate piers with cast-iron gates.
Appraisal
Designed by Walter Doolin, with the spire added in 1916 by O'Callaghan and Webb, the architectural design of this church is flamboyant. Enriched by materials and features the Sacred Heart Church is an important structure within Co. Roscommon's principal town. The combination of the rock-faced walls with the fine sandstone dressings provide interesting textural detail. The artistic execution of the carved detailing, mosaics, stained glass and interior decoration complement and enhance this imposing church.







