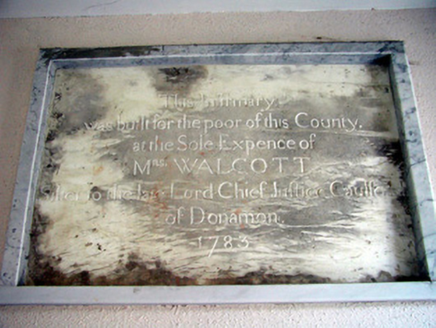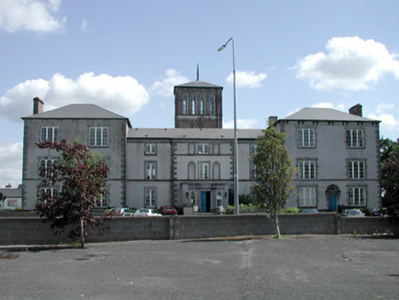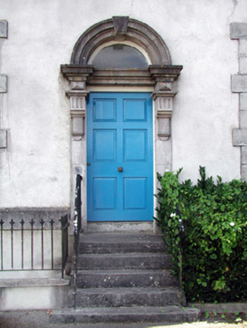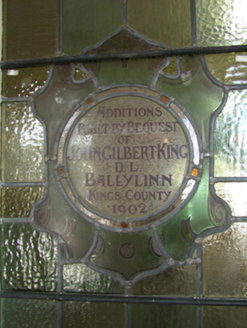Survey Data
Reg No
31817040
Rating
Regional
Categories of Special Interest
Architectural, Artistic, Social, Technical
Previous Name
Roscommon County Infirmary
Original Use
Hospital/infirmary
In Use As
Library/archive
Date
1780 - 1785
Coordinates
187187, 264054
Date Recorded
14/08/2003
Date Updated
--/--/--
Description
Detached three-bay three-storey over basement former infirmary, built 1783, with entrance breakfront and two-bay flanking wings to north and south and central square-profiled tower. Used as a library since 1948. Pitched and hipped tiled roofs with carved stone eaves brackets, rendered chimneystacks and finial to tower. Rendered walls with limestone plinth course, quoins, continuous sill course to first floor windows and frieze and cornice to central tower. Cut limestone surrounds to window openings, block-and-start to wings, all containing paired and tripled timber sash windows. Breakfront with round- and square-headed niches flanking windows. Entrance with stone doorcase comprising engaged Tuscan columns flanked by sidelights and with pilasters supporting entablature. Timber panelled double doors accessed by limestone steps. Interior of entrance porch with stained glass and number of marble plaques giving building's history. Entrance to south wing with round-headed archivolt, stone doorcase with brackets and with timber panelled door and fanlight accessed by limestone steps. Basement bounded by plinth wall surmounted by cast-iron railings. Library set within own grounds with car park to front of site.
Appraisal
This impressive public building, once used as an infirmary, was built by Mrs. Walcott, sister of the Lord Chief Justice Caulfield in 1783 for the poor of the county. It stands as a prominent edifice with the central block, large tower and flanking wings out-scaling all surrounding buildings. Its balanced and symmetrical design is enlivened by elaborate fenestration and dressed stonework, resulting in a structure of architectural and technical merit.







