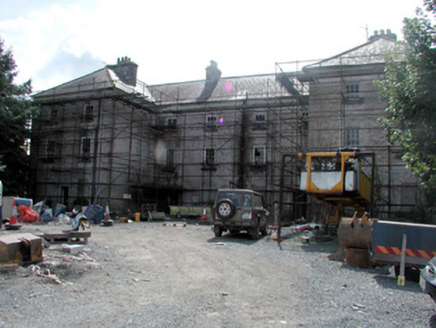Survey Data
Reg No
31817050
Rating
Regional
Categories of Special Interest
Archaeological, Architectural, Historical, Social
Previous Name
Roscommon Barrack
Original Use
Barracks
Date
1680 - 1720
Coordinates
187001, 263695
Date Recorded
15/08/2003
Date Updated
--/--/--
Description
Detached U-plan eight-bay three-storey former barracks, built c.1700, now derelict. Hipped slate roofs with ridge tiles and rendered brick chimneystacks with terracotta pots. Roughcast-rendered walls. Six-over-six timber sash windows with exposed sash boxes, some with original panes, and with stone sills. Timber battened door with limestone-flagged threshold. Rendered stone single-and two-storey ancillary buildings with slate roofs and some with cut stone detailing. Site bounded by random coursed limestone wall, which is battered to the south.
Appraisal
This former military barracks is a striking building and landmark in the area. It is a fine example of military-related architectural design. The barracks housed Dragoons or Cavalrymen. The simple and functional design with a place for assembly surrounded by a boundary wall is typical of military barracks in Ireland. The site is enhanced by the retention of many original materials such as the windows, limestone flags and outbuildings. The building is one of the oldest surviving structures in area, having been in situ since at least 1700 and has many associations with the rich history of the town.

