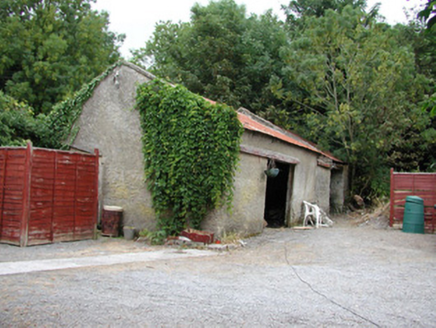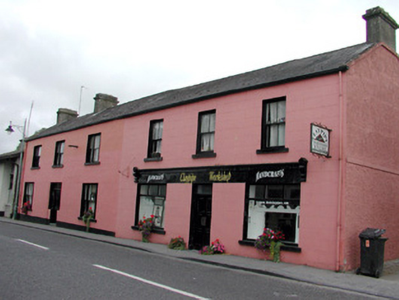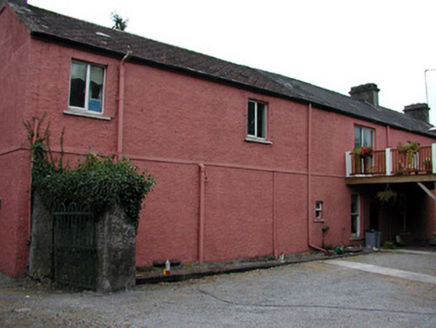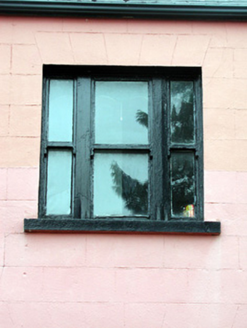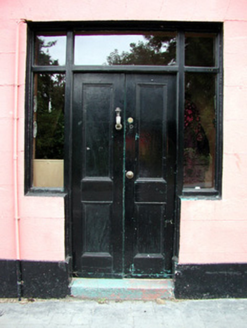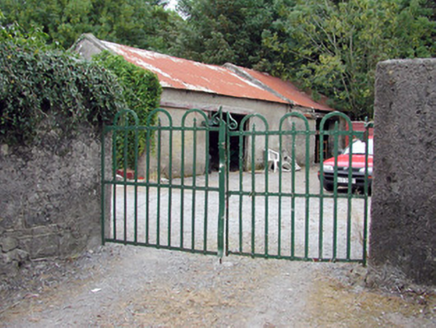Survey Data
Reg No
31818001
Rating
Regional
Categories of Special Interest
Architectural, Technical
Original Use
House
In Use As
House
Date
1920 - 1925
Coordinates
193703, 258486
Date Recorded
02/09/2003
Date Updated
--/--/--
Description
Pair of terraced three-bay two-storey houses, built 1923, now in use as one building with shopfront. Modern balcony to rear. Pitched tiled roof with ruled-and-lined rendered chimneystacks. Ruled-and-lined render to front elevation, with pebbledash to side and rear elevations. Tripartite timber sash windows to north house. Timber panelled door with sidelights and overlights. Timber sash windows to south house with shopfront comprising timber panelled double doors with fixed display windows, painted fascia with console brackets and cornice. Some replacement windows to rear. Wrought-iron gate to side giving access to rear. Stone and roughcast-rendered outbuildings to rear site. Pair front onto street.
Appraisal
This pair of houses, built in 1923 after the burning of Knockcroghery, replaced a single-storey thatched building that operated as a clay pipe factory. Today the houses retain many original materials and features from the 1920s including timber sash windows. Built in a style used during the eighteenth and nineteenth centuries, this pair contribute to the character of the main street in the town.
