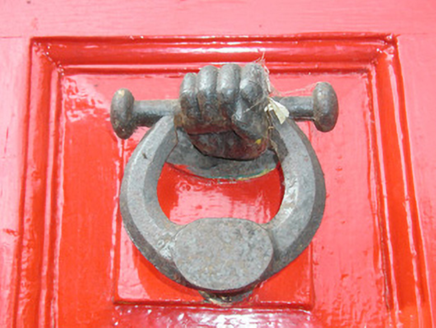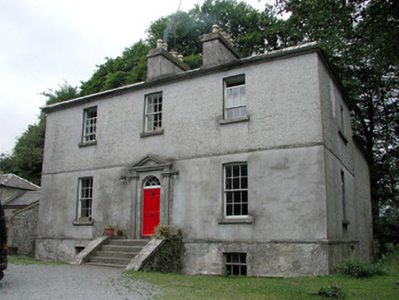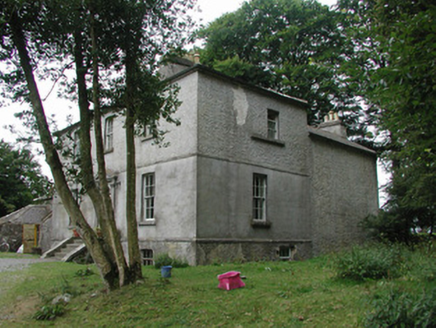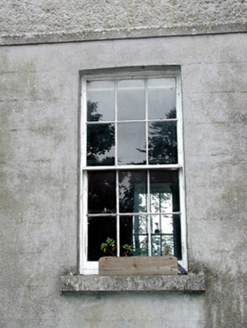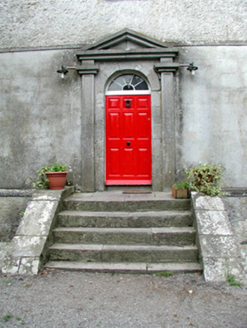Survey Data
Reg No
31818004
Rating
Regional
Categories of Special Interest
Architectural, Artistic
Previous Name
The Rectory
Original Use
Rectory/glebe/vicarage/curate's house
In Use As
House
Date
1820 - 1830
Coordinates
194099, 258545
Date Recorded
02/09/2003
Date Updated
--/--/--
Description
Detached three-bay two-storey over basement former rectory, built 1825, with rear return, abutting outbuildings and enclosed yard to south with various ancillary outbuildings. Now in private domestic use. Hipped slate roof with ridge tiles, rendered chimneystacks with terracotta pots and cast-iron rainwater goods. Front and north elevations have roughcast render to basement, ruled-and-lined render to ground floor, pebbledash to first floor. Pebbledash to south and west elevations. Limestone string courses distinguish floors. Timber sash and replacement windows, all with stone sills. Limestone steps to front. Timber panelled door surmounted by fanlight, set to limestone surround comprising pediment and pilasters. Roughcast-rendered walls to abutting outbuildings with slate roof and cobbled inner yard. Other outbuildings to site with random coursed stone walls. Range of lean-to outbuildings to west yard wall with square-headed carriage openings. Yard bounded by random coursed stone wall with carriage arch to east side. House set in mature grounds with two sets of cut stone gate piers to entrance avenue.
Appraisal
This substantial former rectory retains its original form and materials. The architectural character of the house, which is now privately owned, is enhanced by the detailed limestone doorcase and six-over-six timber sash windows. Numerous renders afford variety to the exterior, making it visually appealing. The related outbuildings, yard and entrance gates contribute to the setting of the house, which was once associated with former Church of Ireland at Knockcroghery.
