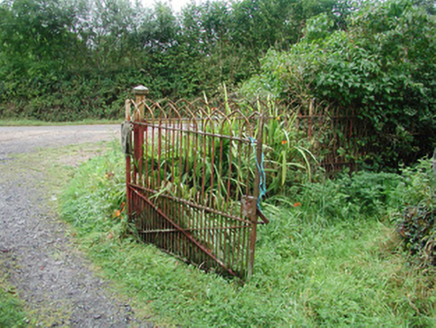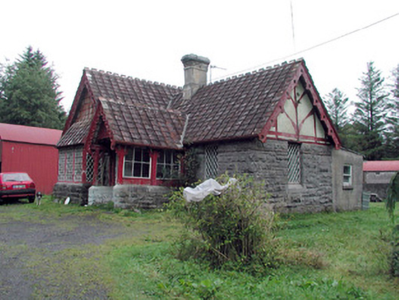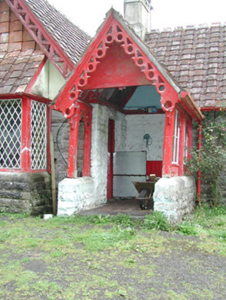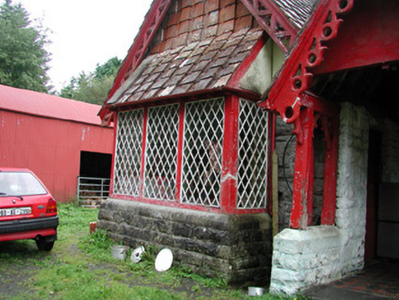Survey Data
Reg No
31903001
Rating
Regional
Categories of Special Interest
Architectural, Artistic, Technical
Previous Name
Castle Tenison
Original Use
Gate lodge
In Use As
Farm house
Date
1860 - 1880
Coordinates
187339, 312149
Date Recorded
10/09/2003
Date Updated
--/--/--
Description
Detached T-plan three-bay single-storey former gate lodge to Kilronan Castle, built c.1870, with porch to front and extensions added to rear c.1980. Now used as a farmhouse. Pitched terracotta-tiled roof with ridge tiles, rendered chimneystack, carved timber barge-boards and cast-iron rainwater goods. Flat roofs to extensions. Random coursed rock-faced limestone walls with sandstone string course. Terracotta tiles and timber brace-work with plaster infill to gables. Render to extensions. Cast-iron diamond-paned windows with box-bay window to façade. Timber battened door to porch. Glazed timber porch with terracotta tiles to floor. Timber casement windows and glazed timber door to extension. Modern agricultural outbuildings to site. Wrought-iron gates and railings to entrance.
Appraisal
By the mid nineteenth century a celebration of revival styles resulted in the design and construction of elaborate gate lodges within the demesnes of County Roscommon. The diminutive scale of gate lodges made them suitable candidates for ornate folly-like treatment. The flamboyant Swiss Cottage design of this gate lodge, styled "Red Lodge", was an outward expression of the wealth and status enjoyed by the Kilronan Castle estate. Altered by the addition of unattractive extensions, Red Lodge nevertheless retains highly decorative features, including cast-iron windows, brightly-painted timber work and terracotta tiles.







