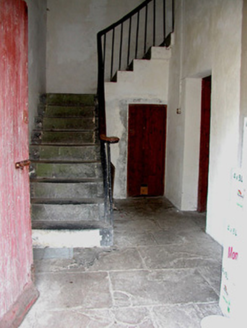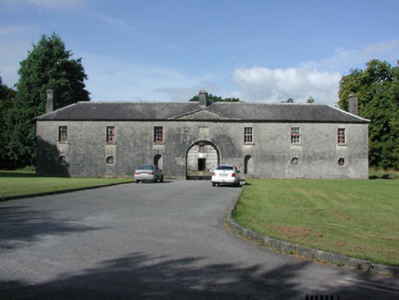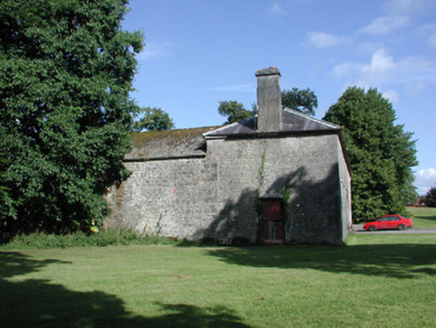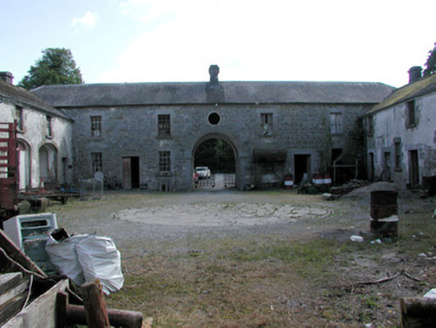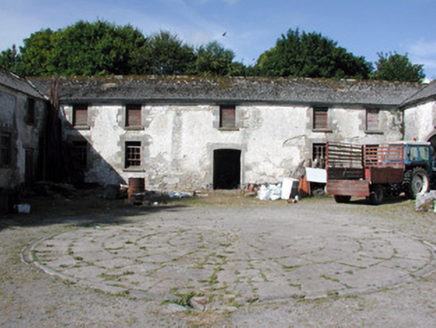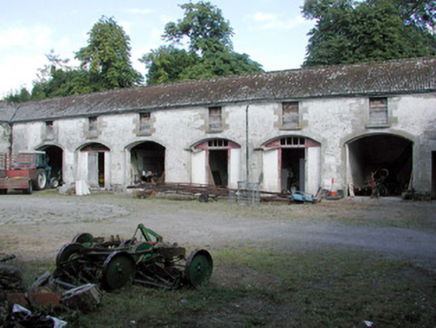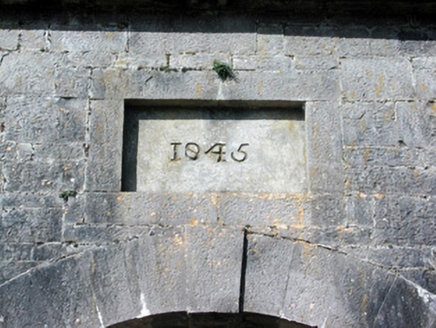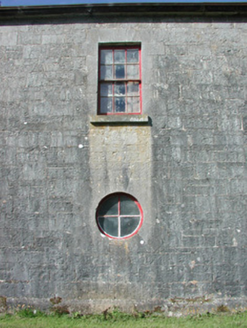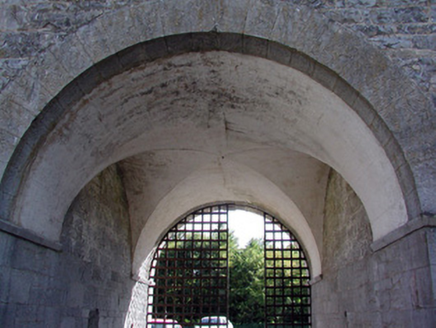Survey Data
Reg No
31906012
Rating
Regional
Categories of Special Interest
Architectural, Technical
Original Use
Stables
In Use As
Office
Date
1800 - 1850
Coordinates
184731, 303807
Date Recorded
15/08/2003
Date Updated
--/--/--
Description
Detached square-plan stable yard, built from 1810 to 1845, now in use as offices and storage. Seven-bay two-storey front elevation with pedimented breakfront with integral carriage arch which leads to enclosed cobbled yard. Multiple-bay two-storey stables and coach houses to yard. Hipped slate roof with cut stone chimneystacks and cast-iron rainwater goods to front range. Cut limestone walls to front elevation with dressed quoins. Date plaque '1845' to breakfront. Central carriage arch opening with tooled limestone surround flanked by niches and with wrought-iron sliding grid like gates. Fixed-pane oculi to ground floor and timber sash and replacement top-hung windows to first floor with stone sills. Corrugated roof to rear ranges. Random coursed walls to rear ranges with traces of roughcast render. Block-and-start surrounds to courtyard openings with timber sash and casement windows. Intact stable interior to ground floor of western range. Carriage arch openings to northern range. Stables set within former grounds of Rockingham Demesne, now Lough Key Forest Park.
Appraisal
This range of stable buildings are a surviving part of Rockingham Demesne. Built in at least two phases, architectural form and design are apparent. The circular windows, niches and vaulted roof to the carriage arch are particularly interesting features. The group is enhanced by the retention of many original materials such as the cobbled and paved yard with stone drain, where the water pump was once located, the sliding grid like gates set on runners, stable interiors and stairs to former head and assistant groomsmen quarters. This stable complex remains virtually intact, retaining much character and charm.
