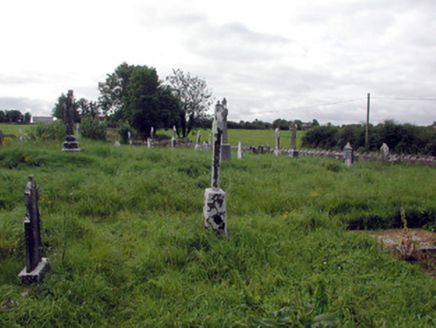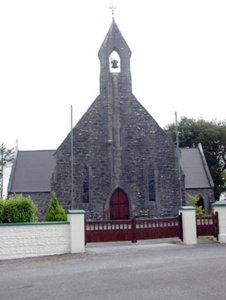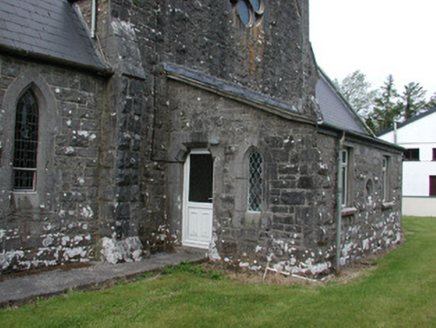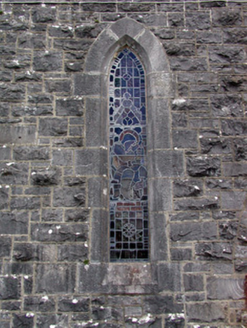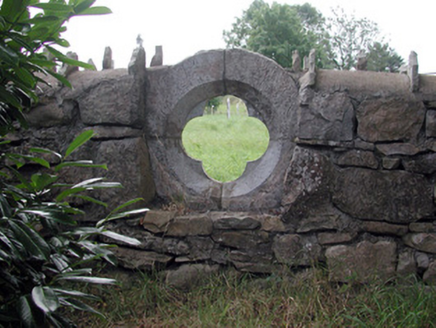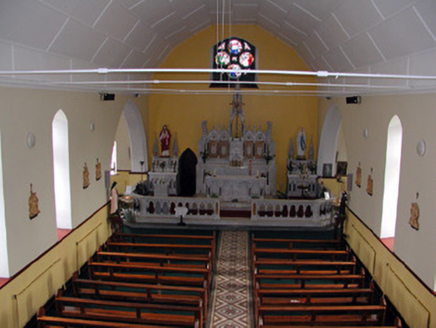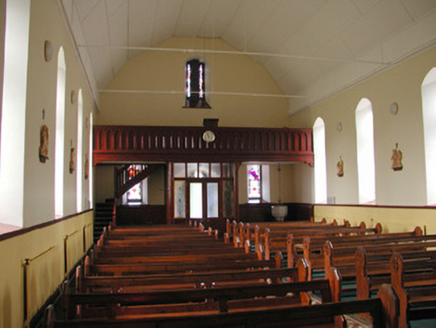Survey Data
Reg No
31914001
Rating
Regional
Categories of Special Interest
Architectural, Artistic, Social, Technical
Original Use
Church/chapel
In Use As
Church/chapel
Date
1855 - 1860
Coordinates
167113, 292815
Date Recorded
19/08/2003
Date Updated
--/--/--
Description
Detached gable-fronted cruciform Roman Catholic church, built in 1858 to designs by Weightman, Hadfield and Goldie. Four-bay nave with sacristy to rear. Pitched tiled roof with bellcote over gabled entrance bay. Snecked rock-faced limestone walls with stepped lateral buttresses. Lancet windows with tooled limestone surrounds and stained glass windows. Stained glass rose window to chancel. Pointed-arched door openings to front elevation and side chapels with chamfered tooled limestone door surrounds and timber battened doors. Shouldered-arched door opening to sacristy. Single-cell nave with original altar, side altar and communion rails remaining. Timber gallery to west and square-ended chancel to west. Replacement ceiling in nave. Blind quatrefoil opening to sacristy similar to quatrefoil opening incorporated into boundary wall. Possibly taken from earlier church in adjacent site surrounded by grave yard. Site of St. Baoithin's monastery to adjacent site.
Appraisal
St. Baoithin's church was built by the well-known English firm of ecclesiastical architects, Weightman, Hadfield and Goldie, for Bishop Laurence Gillooly. The use of rock-faced limestone enriches the simple form of the structure, while the slender lancet windows, punctuating the limestone walls, create an orderly symmetry. The decorative stained glass windows add an artistic interest to the site.
