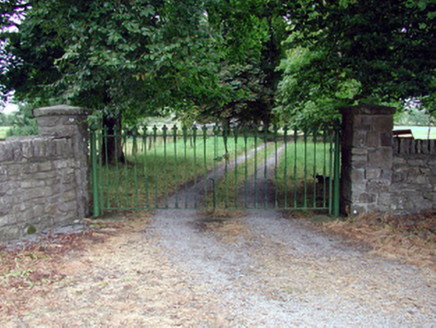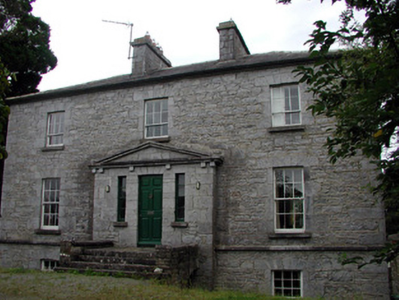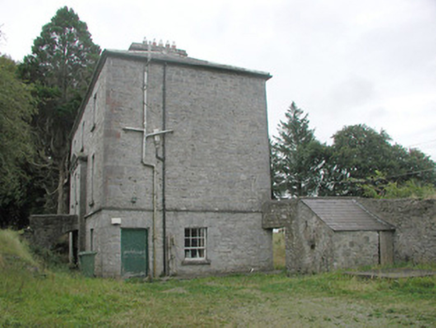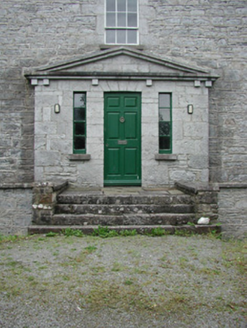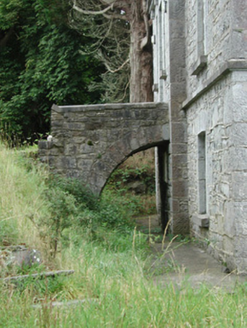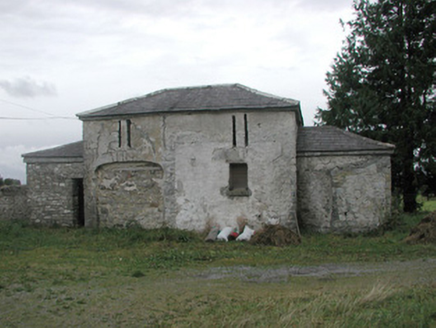Survey Data
Reg No
31918004
Rating
Regional
Categories of Special Interest
Architectural, Artistic, Historical, Social
Previous Name
The Rectory
Original Use
Rectory/glebe/vicarage/curate's house
In Use As
House
Date
1825 - 1830
Coordinates
199082, 293296
Date Recorded
05/09/2003
Date Updated
--/--/--
Description
Detached three-bay two-storey over basement Board of First Fruits Church of Ireland glebe house, built 1828, on a rectangular plan with slightly projecting entrance bay; three-storey pedimented central bay to rear. Hipped slate roof with ridge tiles and cut stone chimneystacks. Random coursed limestone walls with tooled limestone quoins and string course to ground floor. Ashlar to entrance. Timber sash windows with block-and-start surrounds and limestone sills. Timber panelled door with sidelights. Limestone steps span basement and access door. Timber battened door to basement. Outbuildings to west open into yard bound by random rubble wall with cut stone gate piers. Random rubble wall to rear of house. Set in mature grounds accessed up an avenue. Decorative cast-iron entrance gates.
Appraisal
The architectural form of this glebe house is enhanced by the retention of original features and materials. The entrance bay comprising ashlar stonework and steps spanning the basement enlivens the otherwise modest façade. The related outbuildings and cast-iron gates enhance the setting of the house.
