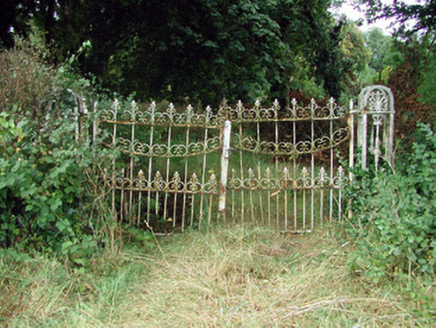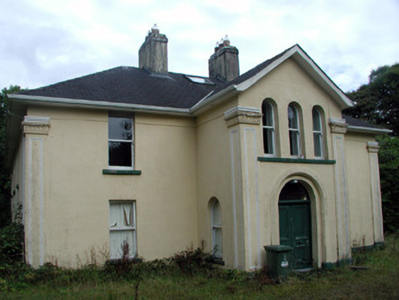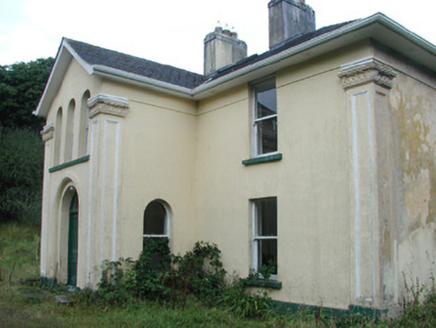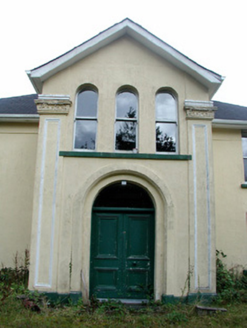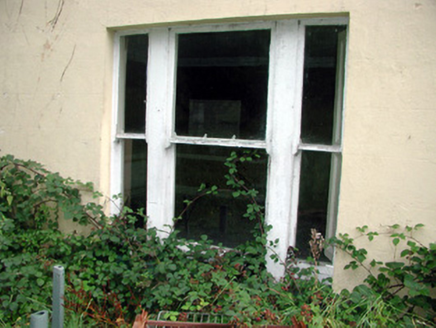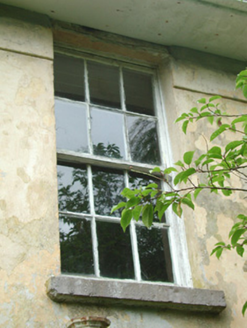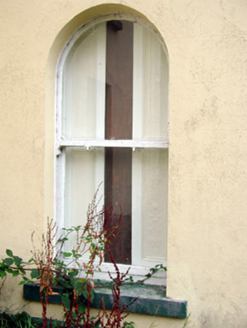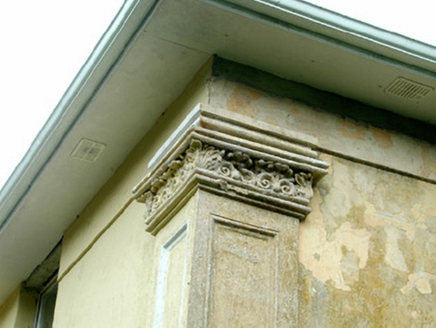Survey Data
Reg No
31918006
Rating
Regional
Categories of Special Interest
Architectural, Artistic
Original Use
House
Date
1800 - 1814
Coordinates
199023, 292672
Date Recorded
05/09/2003
Date Updated
--/--/--
Description
Detached three-bay two-storey house, extant 1814, on a T-shaped plan centred on single-bay two-storey gabled projecting breakfront; three-bay two-storey return (west). For sale, 1850. For sale, 1877. Occupied, 1901; 1911. Reroofed, 1989. Disused, 2003. Replacement hipped fibre-cement slate roof on a T-shaped plan centred on pitched (gabled) fibre-cement slate roof (breakfront), fibre-cement ridge tiles, paired rendered central chimney stacks having chamfered capping supporting terracotta pots, central rooflight to front (east) pitch, and uPVC rainwater goods on slightly overhanging eaves; replacement pitched fibre-cement slate roof (west) with fibre-cement ridge tiles, rendered chimney stack having chamfered capping supporting terracotta pots, and uPVC rainwater goods on slightly overhanging eaves. Rendered walls on rendered chamfered plinth with rendered panelled giant pilasters to corners supporting blind frieze. Segmental-headed central door opening in segmental-headed recess with overgrown threshold, and rendered surround having chamfered reveals framing timber panelled double doors having overlight. Round-headed window openings in tripartite arrangement (first floor) with sill course, and concealed dressings framing one-over-one timber sash windows. Round-headed window openings ("cheeks") with drag edged dragged cut-limestone sills, and concealed dressings framing one-over-one timber sash windows. Square-headed window openings with drag edged dragged cut-limestone sills, and concealed dressings framing one-over-one timber sash windows. Interior including (ground floor): vestibule retaining encaustic tiled floor, carved timber surrounds to window openings framing low relief-detailed timber panelled shutters, and moulded plasterwork cornice to quatrefoil-detailed anaglypta ceiling; square-headed door opening into hall with glazed timber panelled doors having margined sidelights on panelled risers below margined overlight; hall retaining carved timber surrounds to door openings framing timber panelled doors, moulded plasterwork cornice to ceiling, timber panelled staircase on a dog leg plan with turned timber balusters supporting carved timber banister terminating in volute, and carved timber surrounds to door openings to landing framing timber panelled doors; drawing room (south) retaining carved timber surround to door opening framing low relief-detailed timber panelled door with carved timber surrounds to window openings framing £ timber panelled shutters, cut-white marble Classical-style chimneypiece, and moulded plasterwork cornice to ceiling; dining room (north) retaining carved timber surrounds to door openings framing timber panelled doors with carved timber surrounds to window openings framing timber panelled shutters on timber boarded risers, cut-veined black marble Classical-style chimneypiece, and decorative plasterwork cornice to ceiling; and (first floor): carved timber surrounds to door openings framing timber panelled doors with carved timber surrounds to window openings framing timber panelled shutters. Set in unkempt grounds with overgrown piers to perimeter supporting looped wrought iron double gates.
Appraisal
A house representing an integral component of the domestic built heritage of County Roscommon with the architectural value of the composition, one named as the seat of John Kelly (----) '[of] Tully' (Leet 1814, 379; Lewis 1837 II, 186), suggested by such attributes as the compact plan form centred on an expressed breakfront; the uniform or near-uniform proportions of the widely spaced openings on each floor; and the slightly oversailing roof: meanwhile, aspects of the composition, in particular the Italianate openings and palmette-detailed "stucco" dressings, clearly illustrate the later "improvement" of the house following its sale (1850) by Christopher Kelly (NUIG Landed Estates Database). Having been well maintained, the form and massing survive intact together with substantial quantities of the original fabric, both to the exterior and to the interior where encaustic tile work; low relief-detailed contemporary joinery; restrained chimneypieces; and sleek plasterwork refinements, all highlight the modest artistic potential of the composition. NOTE: Tully Lodge was purchased (1850) by Christopher Hume Lawder (1794-1872) whose trustees sold the property (1877) to Thomas Samuel Russell (1829-1902). Samuel William Mortimer Russell (1861-1910) inherited the estate but his time there was marked by civil unrest and, addressing the House of Commons, Sir Berkeley Sheffield (1876-1946) asked the Chief Secretary to the Lord-Lieutenant of Ireland if he was aware that 'on Sunday the 5th [May 1907] a crowd of between 2,000 and 3,000 persons assembled at Kilmore, County Roscommon, near the house of Mr. Samuel Russell, a landlord and owner of several large grazing farms, for the purpose of demonstrating against him and bringing pressure to bear on him to sell his grazing lands; that Mr. Russell was assaulted and stoned when retuning from church; and that a force of 300 police had to be requisitioned to keep the peace'. The Chief Secretary for Ireland, Augustine Birrell (1850-1933), unable to enter into the details of a case where eight persons were under investigation, countered that 'according to the police reports received, 200 and not 2,000 persons were present at the meeting referred to; the police force numbered 30 and not 300; and Mr. Russell was not assaulted or stoned'. Tully Lodge was subsequently owned (1911) by Mortimer McGee Russell (né McGee) (1866-1956) of Booterstown, County Dublin, who was a co-beneficiary of the will of Thomas Samuel Russell and who assumed (28th September 1910) the additional surname Russell under Royal Licence in compliance of a condition of that will (NLI MS.111a, 44).
