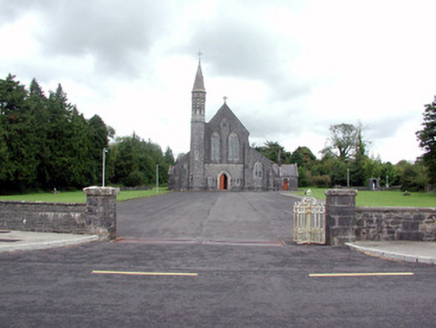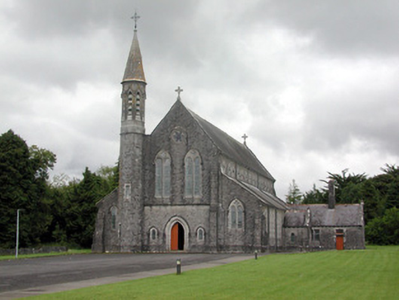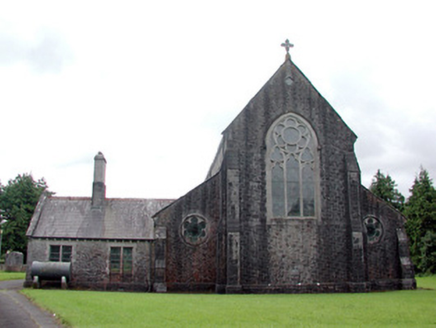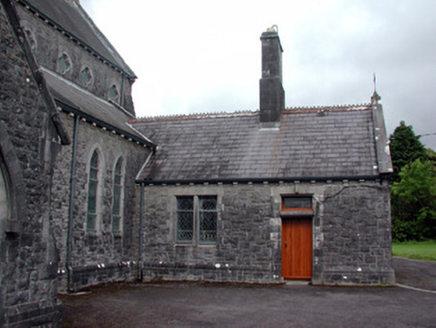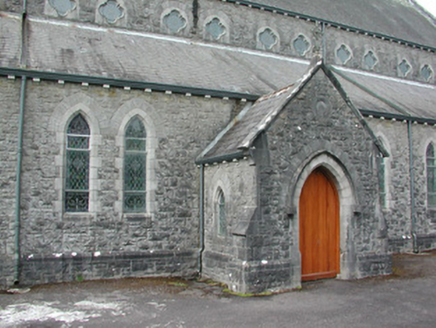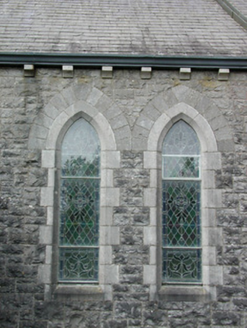Survey Data
Reg No
31920001
Rating
Regional
Categories of Special Interest
Architectural, Artistic, Social, Technical
Original Use
Church/chapel
In Use As
Church/chapel
Date
1900 - 1910
Coordinates
162902, 286169
Date Recorded
19/08/2003
Date Updated
--/--/--
Description
Detached gable-fronted Roman Catholic church, built in 1905 to a design by William Byrne. Church comprises side aisles, sacristy to rear, projecting entrance porches to side aisles and octagonal bell tower to front elevation. Pitched slate roof with terracotta ridge cresting, ashlar chimneystack to sacristy, stone crosses over gable ends and cast-iron rainwater goods supported by limestone eaves corbels. Paired lancet window openings with limestone surrounds and stained glass windows to side aisles. Sexafoil window opening above paired two-light lancet windows, all with hoodmouldings to front elevation. Paired quatrefoil windows to clerestorey. Three-light geometric traceried window flanked on each side by sexafoil opening at rear elevation. Pointed-arched door opening to front elevation with tooled limestone surround, hoodmoulding and timber double doors flanked by lancet openings. Pointed-arched door openings to gabled entrance porches to side aisles and a square-headed door opening to sacristy. Stepped buttresses to front façade and rear elevations. Our Lady of Good Council is set back from the road, in its own grounds, and is accessed by a pedestrian turnstile.
Appraisal
The octagonal tower makes a striking impact in the area, creating a vertical emphasis on the otherwise horizontal form of the church. The fine stonework and fenestration are notable features of the Our Lady of Good Council and contribute to the architectural significance.
