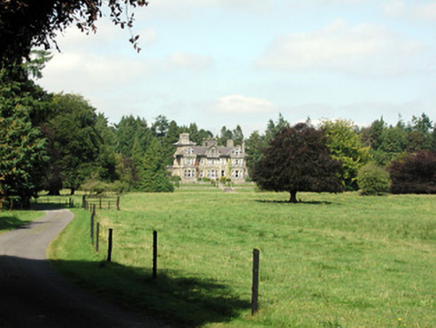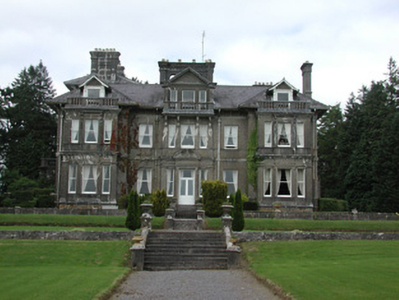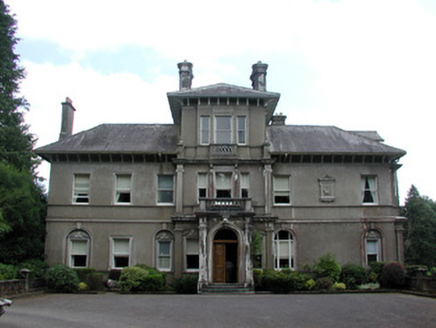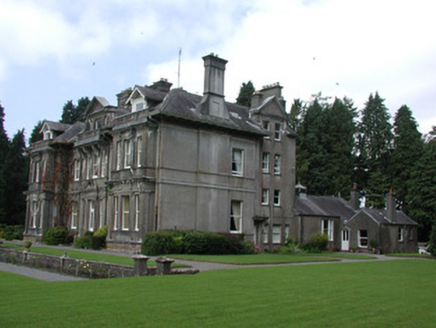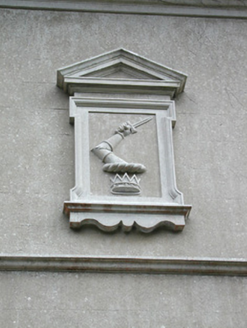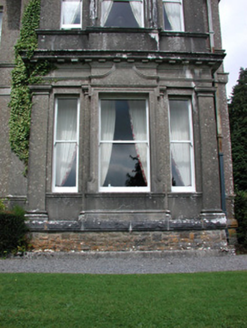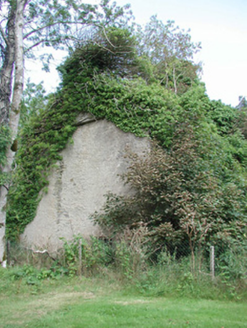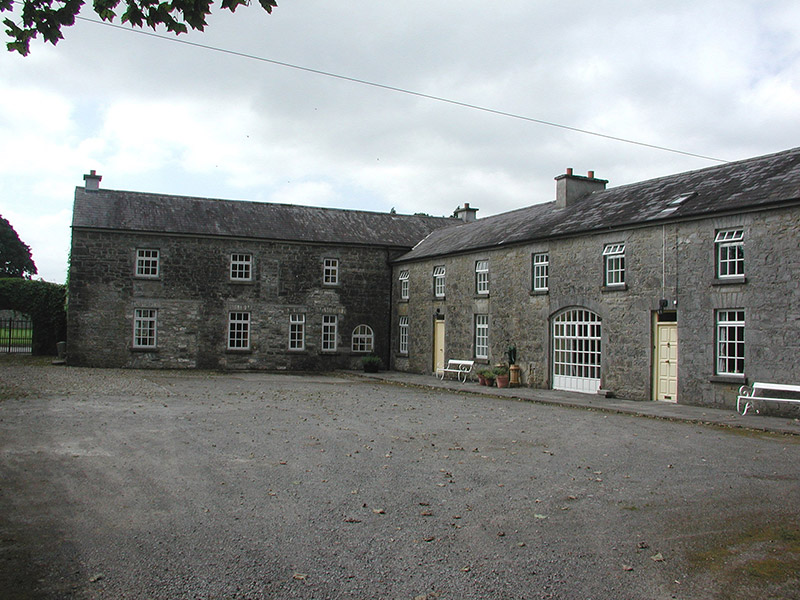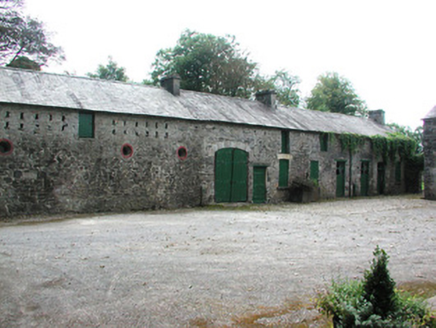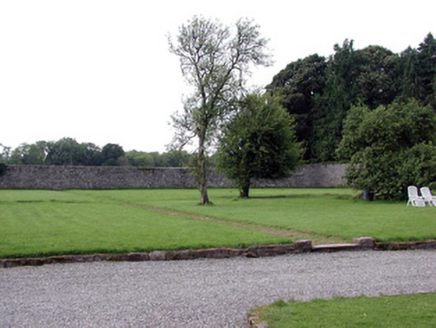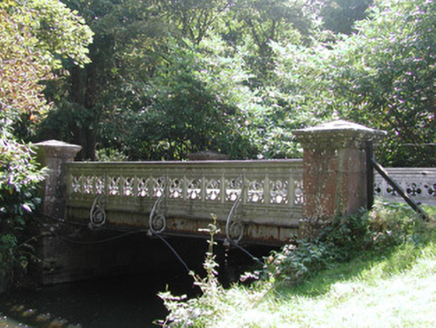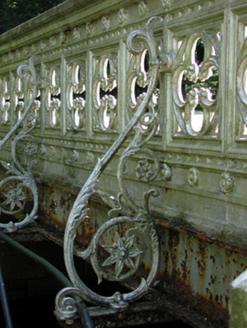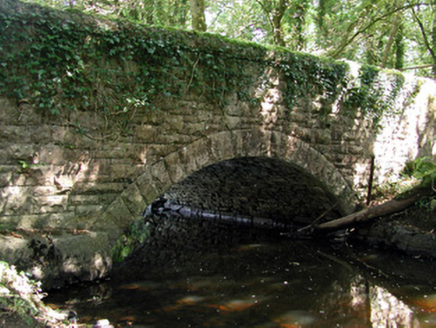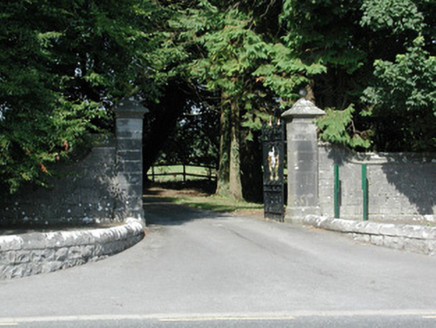Survey Data
Reg No
31920004
Rating
Regional
Categories of Special Interest
Architectural, Artistic, Historical, Social, Technical
Original Use
Country house
In Use As
Country house
Date
1875 - 1885
Coordinates
166073, 281307
Date Recorded
25/08/2003
Date Updated
--/--/--
Description
Detached five-bay two-storey country house over basement, built c.1878, with attic storey in late Victorian Italianate style. Projecting three-stage entrance tower with pilasters and balcony to west facing side elevation. Gabled dormers to garden elevation flanking central pedimented projecting entrance bay. Hipped slate roof with oversailing eaves supported by bracketed eaves course, cast-iron rainwater goods and rendered chimneystacks. Central chimneystack with open-arcade feature. Cement rendered walls with pilasters to ground floor garden elevation. O'Conor Don family coat of arms to side elevation. One-over-one pane timber sliding sash windows with limestone sills. Round-headed doorway to entrance tower with rendered architrave surround, plain fanlight and timber panelled double-leaf door flanked by pilasters. Square-headed doorway to garden elevation with timber panelled and glazed double-leaf door flanked by sidelights within open-topped segmental pedimented door surround. Round-headed and tripartite window openings to rear elevation. Terraced lawn to front of house. Ruin of old Clonalis House, courtyard and walled garden to south of main house. Courtyard of single and two-storey stone stables and outbuildings, now in use as guest accommodation. Decorative cast-iron bridge and single-arch rock-faced stone bridge span River Suck on avenue approaching house. Ashlar gate piers supporting decorative wrought-iron entrance gates flanked by limestone sweeps to roadside.
Appraisal
Clonalis House is arguably the finest expression of the Victorian Italianate style in County Roscommon. It was designed by Frederick Cockerell and is one of the first concrete houses constructed in Ireland. The use of the entrance tower with a pyramidal roof and embellishing pilasters and balconies is representative of the Italian influence that became popular in the mid-nineteenth century. As the seat of the O'Conor Don family, it is an historically significant site. The original Clonalis House, an early eighteenth-century Georgian house, survives in a ruinous condition as a reminder of the continuity of habitation enjoyed by this estate. An exceptional house, its setting is enhanced by the walled garden, outbuildings, bridges and entrance gates.
