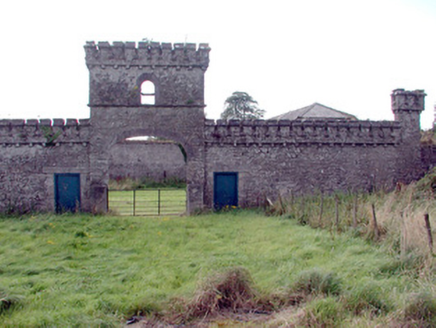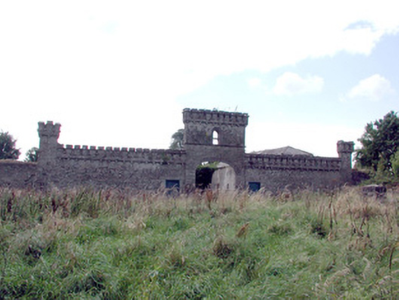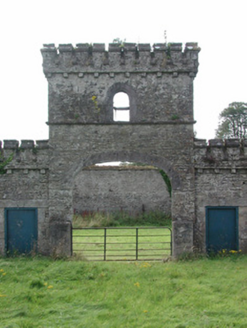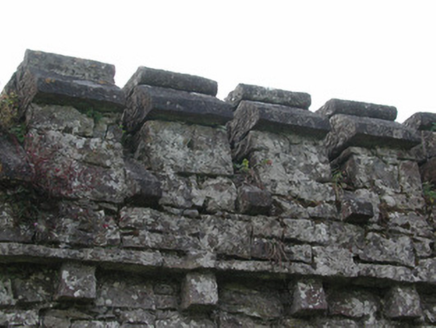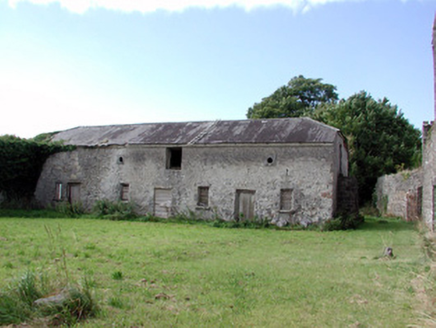Survey Data
Reg No
31921002
Rating
Regional
Categories of Special Interest
Architectural, Artistic, Technical
Original Use
Stables
In Use As
Outbuilding
Date
1800 - 1840
Coordinates
175186, 286275
Date Recorded
26/08/2003
Date Updated
--/--/--
Description
Castellated former stable yard, built c.1820, with projecting entrance bay incorporating segmental-headed entrance and bellcote. Corner towers to front elevation. Random coursed walls with crenellated parapet supported by corbels. Square-headed door openings with limestone lintel interrupted by keystone. Two-storey outbuildings in yard with half-hipped slate roof and roughcast-rendered walls. Square-headed window and door openings and bull's eye windows to upper floor.
Appraisal
The stable yard at Mount Druid House is a curious structure hidden away up a rural lane near Ballygare. Mount Druid survives to the west of the stable yard as a modest two-storey farm house while the crenellated yard is a reminder of the more affluent past of the house and estate. Similar to the yard at Loughglynn Convent, the nineteenth-century crenellation to the walls convey a fortress like atmosphere.
