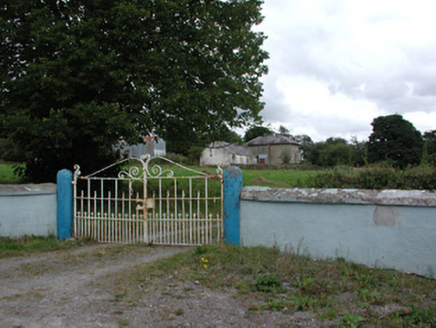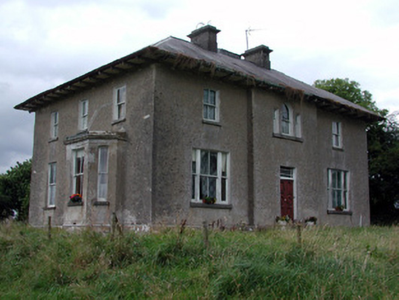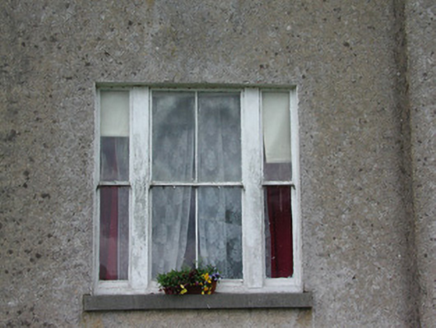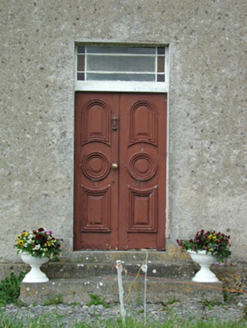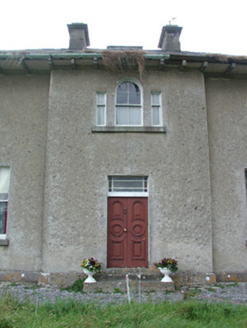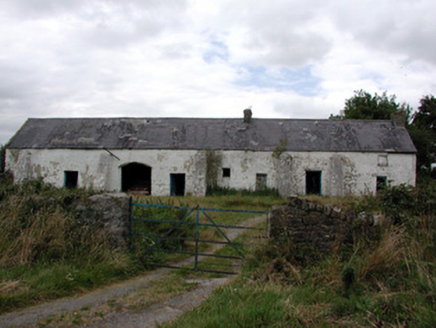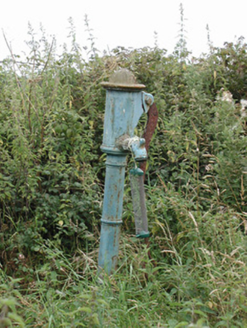Survey Data
Reg No
31922002
Rating
Regional
Categories of Special Interest
Architectural, Artistic, Technical
Original Use
House
In Use As
House
Date
1850 - 1870
Coordinates
185367, 284956
Date Recorded
26/08/2003
Date Updated
--/--/--
Description
Detached three-bay two-storey house, built c.1860, with projecting entrance bay and canted bay windows to side elevations. Hipped slate roof with rendered chimneystacks, cast-iron rainwater goods and bracketed over-sailing eaves. Roughcast-rendered walls. Venetian window above entrance, Wyatt window to ground floor and canted bay windows to side elevations, all having timber sliding sash windows and limestone sills. Square-headed doorway, accessed by steps, with timber panelled double-leaf door and overlight. Multiple-bay single-storey outbuilding to west of house with pitched slate roof and stone chimneystack. Random coursed stone walls with render and buttresses. Square-headed doorways and carriage arch openings. Pump to front of outbuilding. Decorative wrought-iron gate flanked by stone piers and sweeping walls.
Appraisal
Rossmore House displays features of both Georgian and Victorian architecture. The builder retained the scale and form of a typical Georgian country residence and adopted familiar traits of that style, such as the projecting entrance bay, Venetian window and Wyatt windows. The style of the house was brought up to date with the use of an over-sailing bracketed eaves, canted bay windows and the timber panelled door with bolection mouldings. The mix of styles sits comfortably together and its overall effect is of an appealing house without the grandeur and splendour of more architecturally styled houses. The building is enhanced by the survival of its original door and windows.
