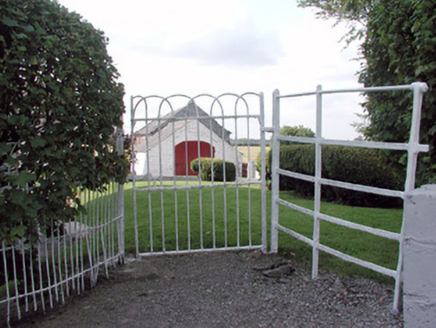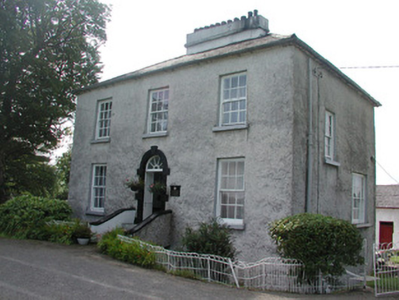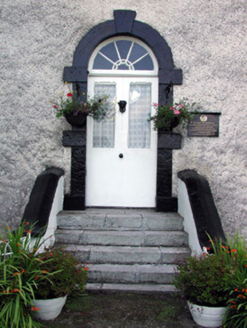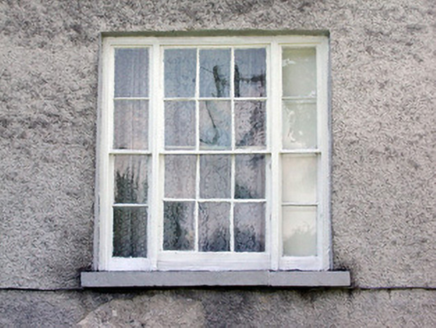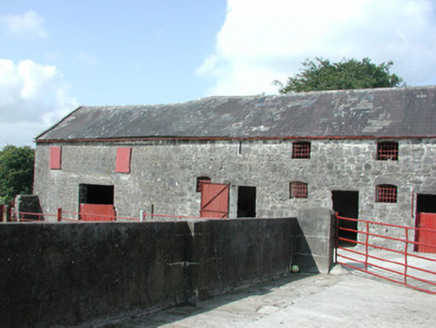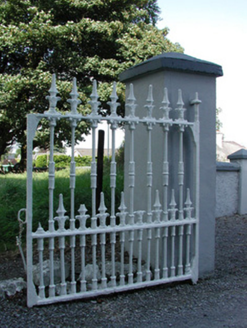Survey Data
Reg No
31926002
Rating
Regional
Categories of Special Interest
Architectural, Artistic, Historical, Technical
Previous Name
The Glebe
Original Use
Rectory/glebe/vicarage/curate's house
In Use As
House
Date
1730 - 1770
Coordinates
169454, 278780
Date Recorded
27/08/2003
Date Updated
--/--/--
Description
Detached three-bay two-storey over basement glebe house, built c.1750. Hipped slate roof with rendered chimneystacks. Pebbledashed walls. Timber sash windows and tooled limestone sills. Tripartite window to side elevation. Replacement uPVC and timber casement windows to rear elevation. Round-headed tooled limestone block-and-start door surround with a spoked fanlight and a timber panelled and glazed door. Door accessed up limestone steps. Range of two-storey stone outbuilding to rear yard and single-storey sheds to rear of house. Decorative cast-iron gates flanked by rendered piers to front site.
Appraisal
Longford House is of significant historical merit as the birthplace of Douglas Hyde. A plaque to the front elevation reads: 'This plaque was unveiled by Dr. Patrick Hillary President of Ireland on Friday 24th June to commemorate the birth of Dr. Douglas Hyde, an craoibhin aoibhinn, at Longford House Castlerea on 17th January 1860'. The striking balanced symmetry of Longford House is a typical trait of mid-eighteenth-century classical architecture in Ireland and creates the impression of solidity. The modest form of the house is enhanced by the tooled stone door surround and the retention of the timber sash windows to the front elevation. The tripartite window to the side elevation is a notable detail of the house.
