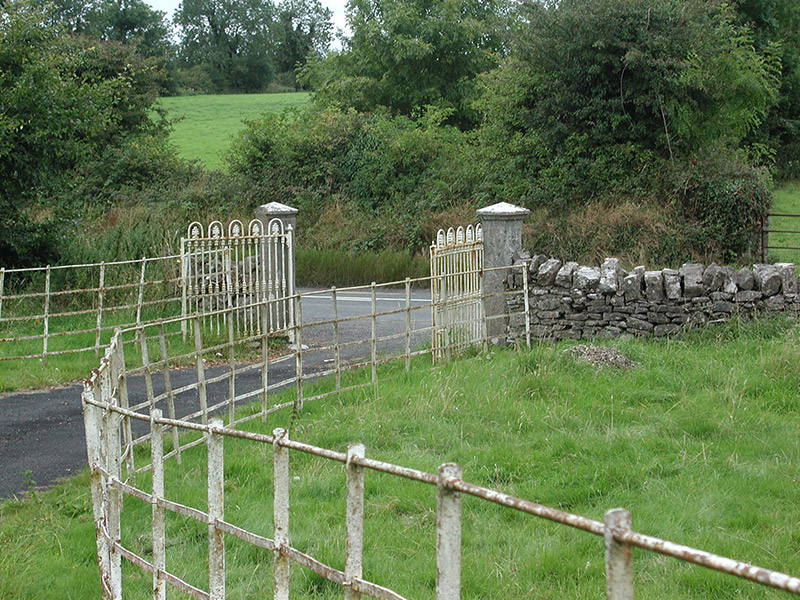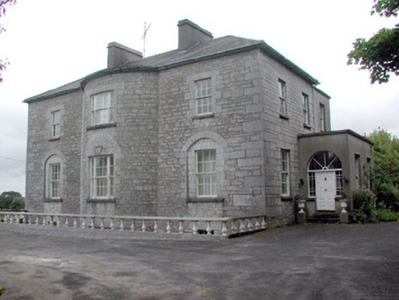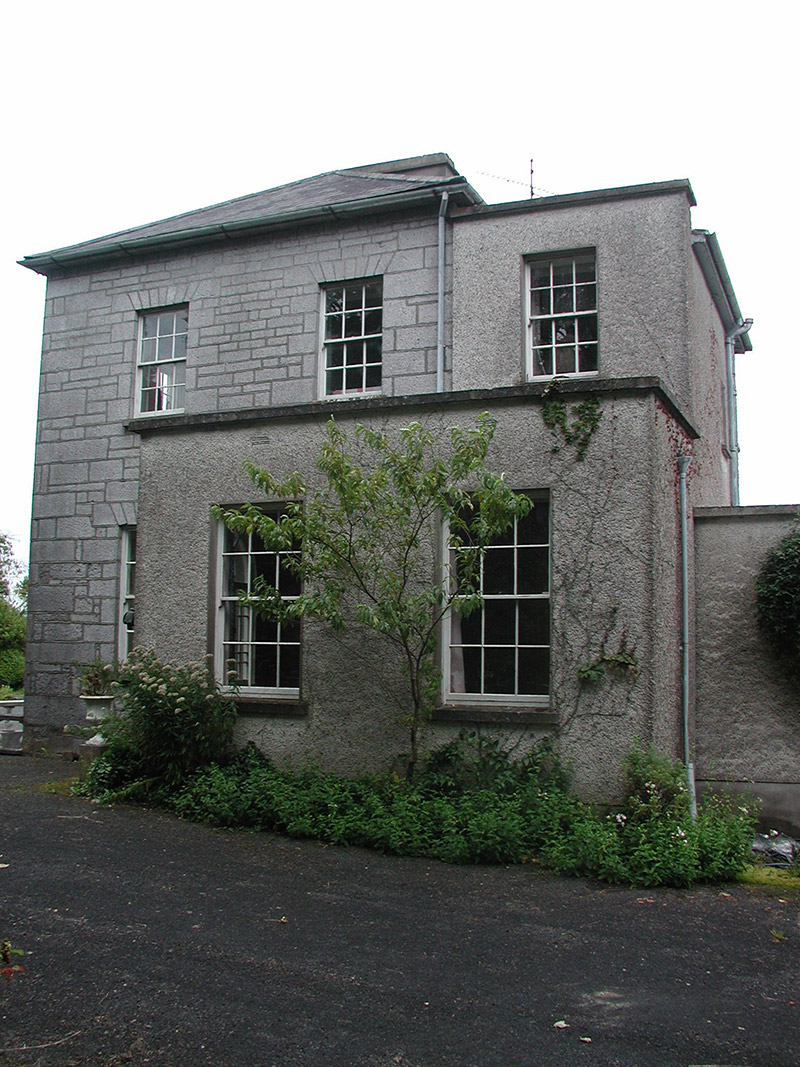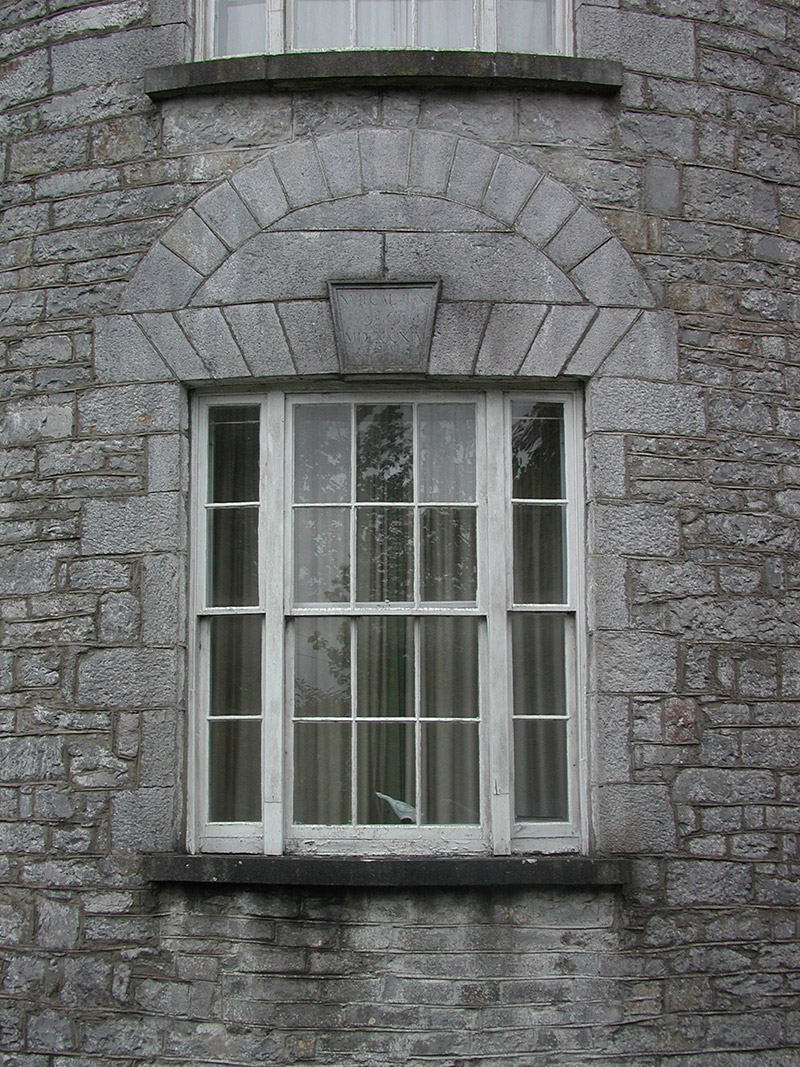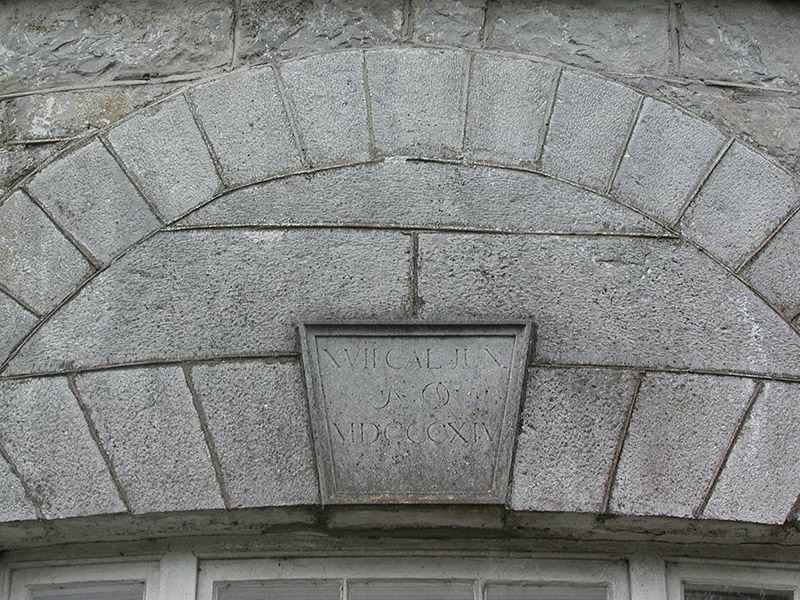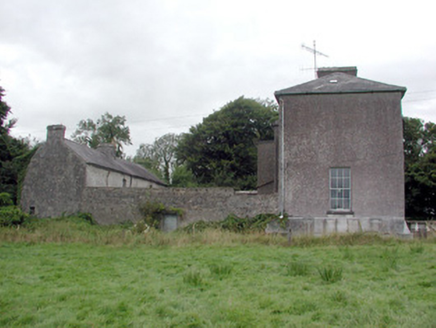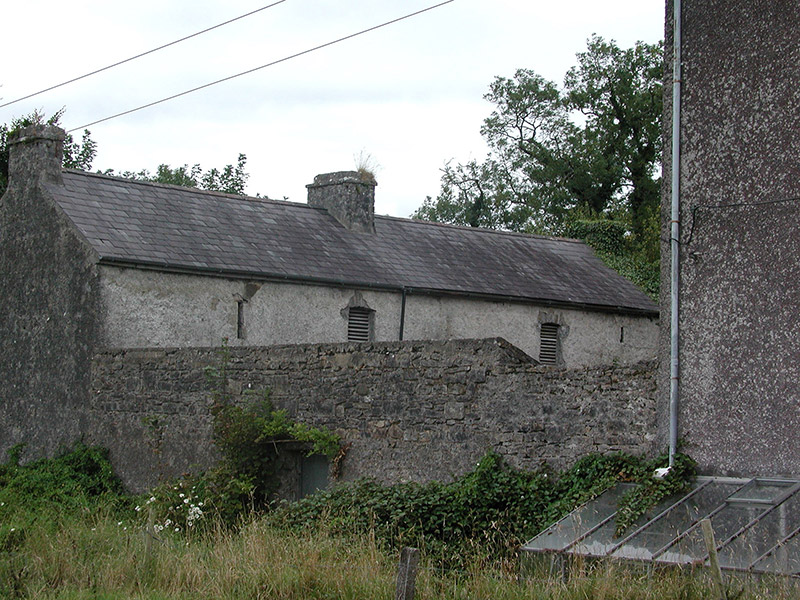Survey Data
Reg No
31929001
Rating
Regional
Categories of Special Interest
Architectural, Artistic, Technical
Original Use
Rectory/glebe/vicarage/curate's house
In Use As
House
Date
1810 - 1815
Coordinates
193790, 279589
Date Recorded
18/08/2003
Date Updated
--/--/--
Description
Detached three-bay two-storey over basement former glebe house, built in 1814, with central bow to front elevation, return to rear and entrance porch to side elevation. Balustrade to basement well. Hipped slate roof with rendered chimneystacks. Coursed limestone walls with limestone quoins, pebbledashed walls to rear. Date to keystone on front elevation. Timber sash windows set in blind arches with tooled limestone sills and tooled limestone surrounds. Round-headed door opening in entrance porch with replacement timber panelled door and fanlight. Tripartite windows to central bow. Two-storey outbuildings to rear yard with pitched slate roof and roughcast-rendered walls. Rear yard enclosed by random coursed limestone wall. Decorative cast-iron gates and square-profile limestone gate piers to roadside, wrought-iron railings to winding driveway. Former glebe house is located in a parkland to the south of Strokestown.
Appraisal
The former glebe house, near Strokestown, is an imposing limestone house. The starkness of the structure is relieved by the central bow to the front elevation and the detail of round-headed blind arches. The survival of the timber sash windows contribute to the architectural significance of the house.
