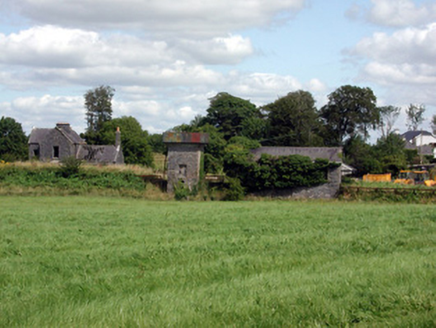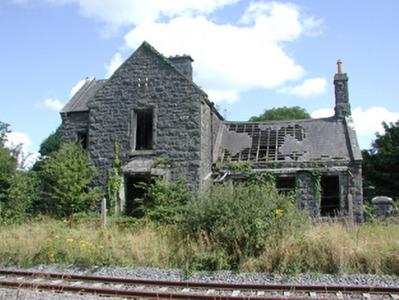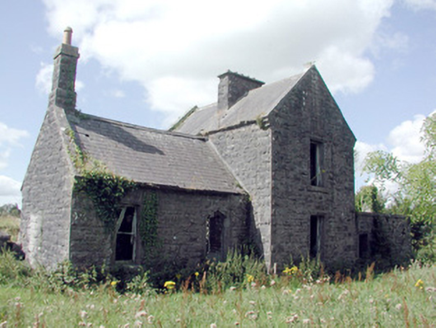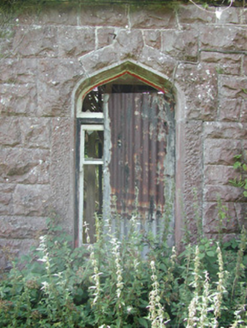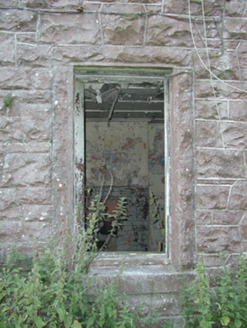Survey Data
Reg No
31934001
Rating
Regional
Categories of Special Interest
Architectural, Technical
Original Use
Station master's house
Date
1850 - 1870
Coordinates
172363, 272738
Date Recorded
11/08/2003
Date Updated
--/--/--
Description
Detached T-plan three-bay two-storey former station master's house, built c.1860 by Great Southern Railways. Gabled entrance bay and three-bay single-storey former ticket office and waiting room extending to south-east of main house. No longer in use and in derelict condition. Pitched slate roof with rock-faced chimneystacks, stone coping and cast-iron rainwater goods. Snecked rock-faced limestone walls. Square-headed window openings with limestone sills, tooled limestone surrounds and timber sash windows. Canted bay window to front elevation removed. Tudor-arched door surround to rear of former ticket office and waiting room. Located on platform of disused railway station. Tracks are still in use.
Appraisal
The former station master's house and adjoining ticket office and waiting room, at Ballymoe Railway Station, once played an important social role in the small rural community of Ballintober and the surrounding areas. While the line still operates, the station is closed and this once fine stone,built house and office are now derelict. The high quality stone work is a notable feature of the structure and together with the derelict good shed on the other side of the tracks forms a group of railway structures.
