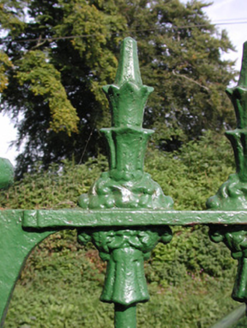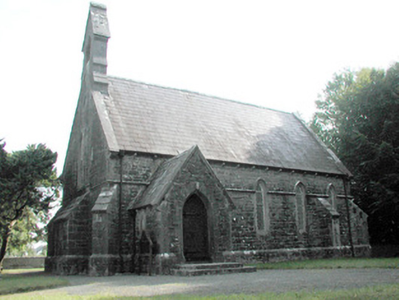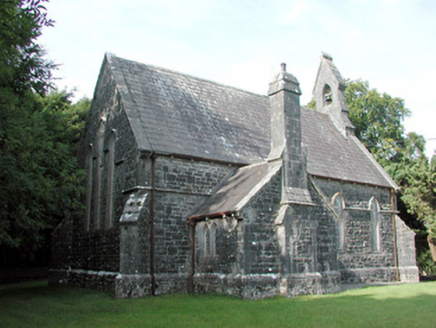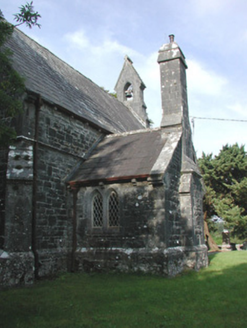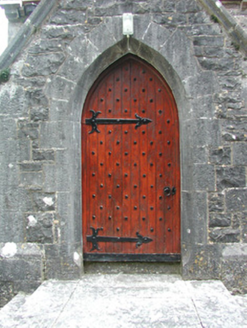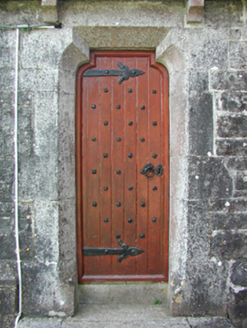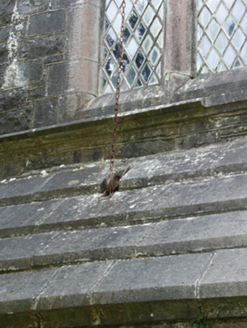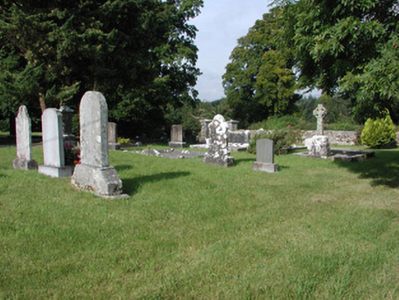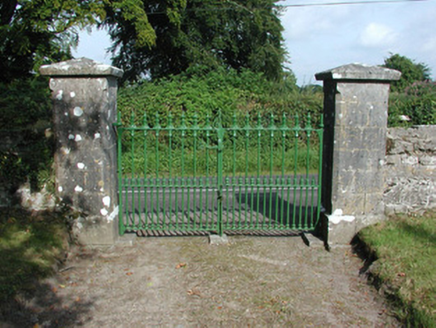Survey Data
Reg No
31938005
Rating
Regional
Categories of Special Interest
Architectural, Social, Technical
Original Use
Church/chapel
In Use As
Church/chapel
Date
1850 - 1855
Coordinates
178341, 264359
Date Recorded
04/09/2003
Date Updated
--/--/--
Description
Detached Church of Ireland church, built in 1854, to a Gothic Revival design by Joseph Welland. Church comprises four-bay nave, porch and bell-ringing room to north-west and vestry to south-east. Pitched slate roof with stone ridge tiles, stone coping to gables and cast-iron rainwater goods. Ashlar bellcote to south-west gable with cast-iron bell and chain, which descends to opening in stone roof of projecting bell-ringing room. Chimneystack to vestry. Random coursed rock-faced cut limestone walls with buttresses. Pointed-arched, trefoil and square-headed window openings with tooled stone surrounds and cast-iron diamond-paned windows. Pointed-arched opening to porch and shouldered-arched opening to vestry with tooled stone surrounds and studded timber battened doors with cast-iron door furniture. Doors accessed by stone steps. Grave markers to graveyard. Site is enclosed by roughcast-rendered wall with stone stile, ashlar gate piers and cast-iron gates.
Appraisal
Set back from a quiet country road within its own grounds, Dunamon Church of Ireland church is a well-proportioned and handsomely decorated structure. Well-finished cast-iron windows and doors enriched by studs and hinges compliment the dressed limestone elevations. A notable feature in this church is the lean-to bell-ringing room projecting from the rear gable.
