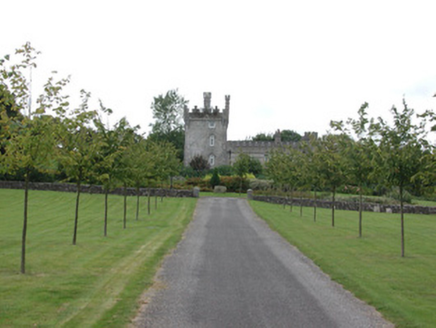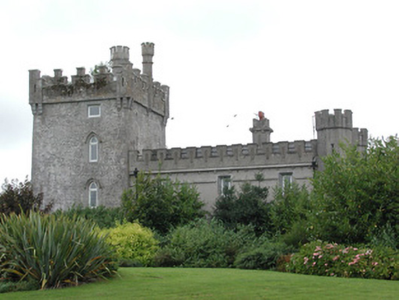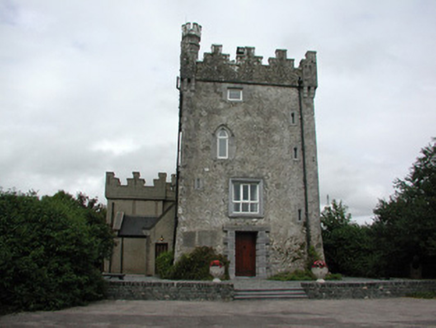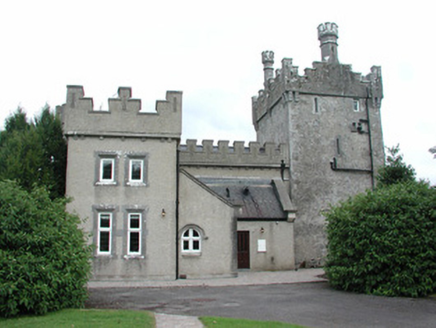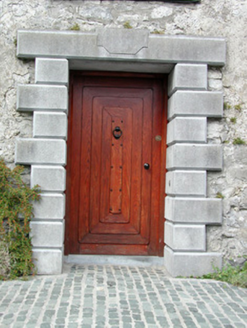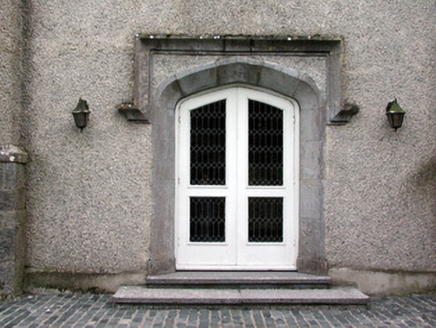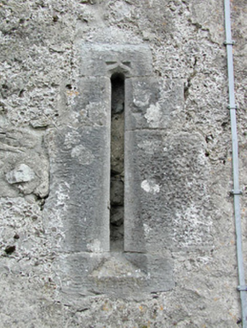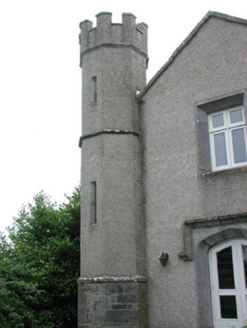Survey Data
Reg No
31948002
Rating
Regional
Categories of Special Interest
Archaeological, Architectural, Artistic, Technical
Original Use
Country house
In Use As
House
Date
1850 - 1870
Coordinates
197876, 247982
Date Recorded
02/09/2003
Date Updated
--/--/--
Description
Detached three-bay two-storey castellated country house, built c.1860, with earlier three-stage tower house to south. Pitched slate roof with terracotta ridge tiles and Irish crenellations to parapet of house and tower house. Rendered walls to house with tooled limestone string course, roughcast-rendered walls to tower house. Square-headed window openings to house with chamfered limestone surrounds. Various window types to tower house. Tudor-arched door opening to house with chamfered limestone surround and label moulding. Square-headed door opening to tower house with replacement surround.
Appraisal
Moyvannan Castle is an interesting example of architecture evolving and adapting to new uses. The castle is composed of a sixteenth-century tower house and a later nineteenth-century extension. It has been used as a fortified house, church and now as guest accommodation for the present owners, Elan. The continuous crenellated parapet consolidates the various stages of construction phases and recalls castles of the post-medieval period.
