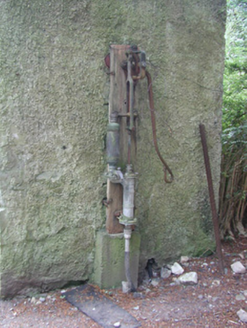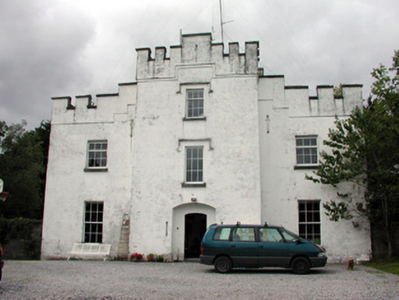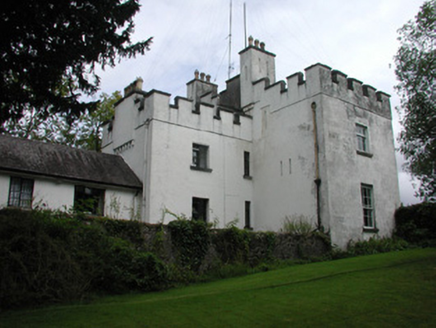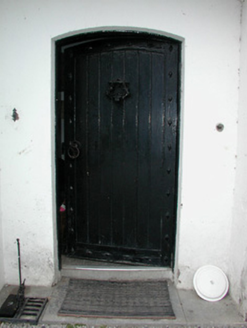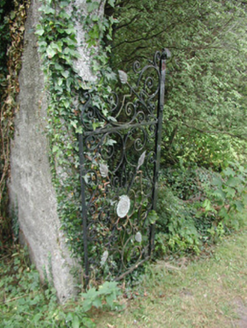Survey Data
Reg No
31956002
Rating
Regional
Categories of Special Interest
Architectural, Artistic, Technical
Original Use
Country house
In Use As
House
Date
1825 - 1835
Coordinates
191544, 226431
Date Recorded
15/08/2003
Date Updated
--/--/--
Description
Detached three-bay three-storey over basement castellated former country house, built in 1833, with breakfront to façade. Three-storey return and two-storey extension to rear, constructed c.1940. Castle now used as a private house. Pitched slate roof with rendered chimneystacks and terracotta pots, hidden by crenellated parapet with stone coping. Pitched slate roof to extension. Ruled-and-lined rendered to walls with blind arrow loops. Replacement timber sash windows with tooled stone sills. Stucco labels to breakfront. Metal windows to extension. Segmental-headed recess with timber battened door having cast-iron door furniture. Minstrels gallery to double-height entrance hall, flagstones and brick wine cellar to basement. Yard to side, enclosed by roughcast-rendered wall with cast-iron gate. House flanked by roughcast-rendered walls with wrought-iron gate and opening to rear site. Water pump, well and modern outbuilding to rear. Derelict farm buildings to south accessed through wrought-iron gates.
Appraisal
Despite its modest scale, Correen Castle, built as a country residence, is visually strengthened by defensive motifs. Its tower-like breakfront and return are reflective of multiple-sided medieval castles. So too are the decorative elements including the castellated parapet with crenels and merlons, and the blind arrow loops to the façade. The illusion is continued within the interior. Accessed by a heavy timber door, the double-height entrance hall and minstrels gallery mirrors the romantic view of the middle ages, which inspired much nineteenth-century design. Hidden from the house is a derelict farmyard. Though ruinous, the buildings and tall wrought-iron gate remain part of the history of the house.
