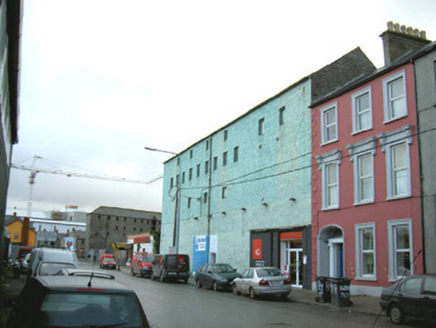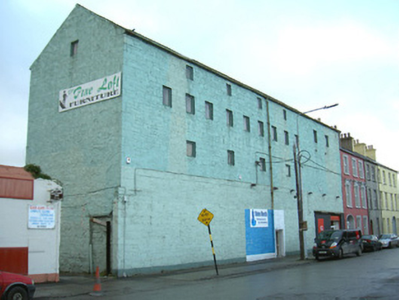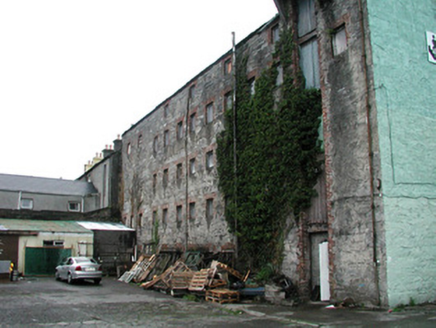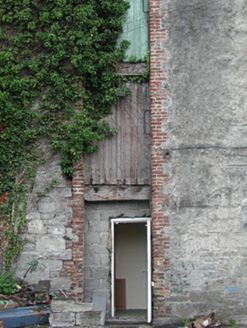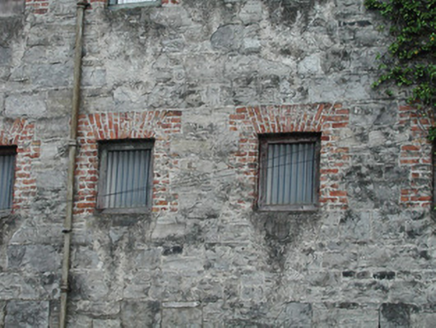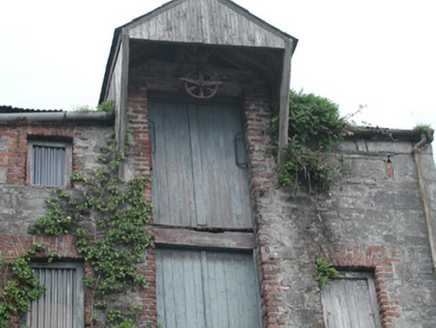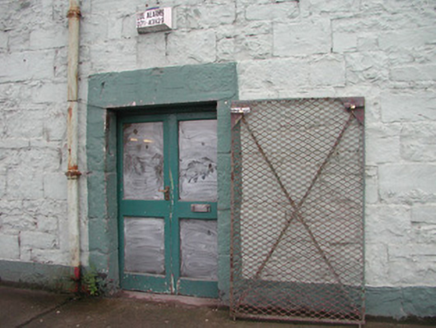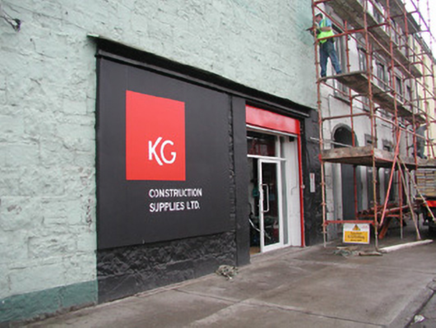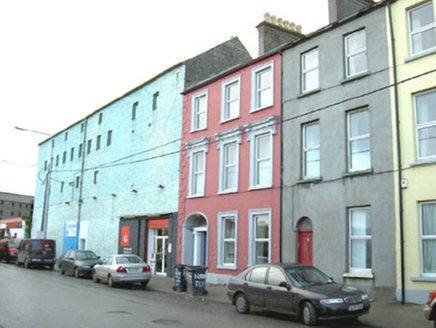Survey Data
Reg No
32006043
Rating
Regional
Categories of Special Interest
Architectural
Original Use
Store/warehouse
In Use As
Building misc
Date
1860 - 1880
Coordinates
168690, 336233
Date Recorded
13/08/2004
Date Updated
--/--/--
Description
Attached multiple-bay five-storey stone (formerly rendered) warehouse, built c. 1870. Now in commercial use. Pitched corrugated asbestos to south slope of roof, skylight, cast-iron rainwater goods on corbelled eaves course. Unpainted sheeted timber goods canopied dormer with pulley-wheel with pitched slate roof to east side of south elevation. Squared rubble limestone walling painted to north elevation. Square-headed window openings to north elevation, flush sills, painted stone voussoirs, painted timber fixed light windows c. 1980. Square-headed window openings to south elevation, red brick dressings, timber casement windows boarded up. Square-headed full-height door opening to east end of south elevation, red brick reveals, timber beams between floors, painted timber vertically-sheeted double doors, ground floor blocked up. Square-headed door openings to north elevation, painted timber glazed double doors to east opening, polyester powder-coated aluminium door screen to west. Some single-storey buildings arranged around central courtyard accessed by a metal gate to east.
Appraisal
This handsome example of a nineteenth-century warehouse is solidly built and of imposing scale. As such it makes a considerable impact on its surroundings. It is a salient reminder of Sligo's history as a busy town port.
