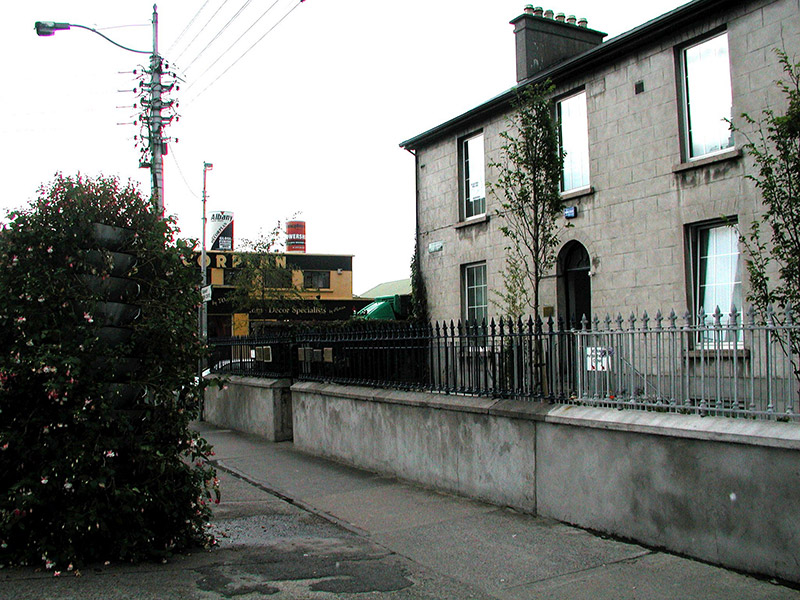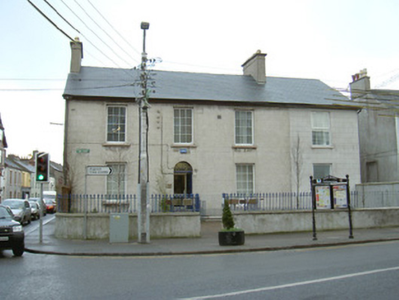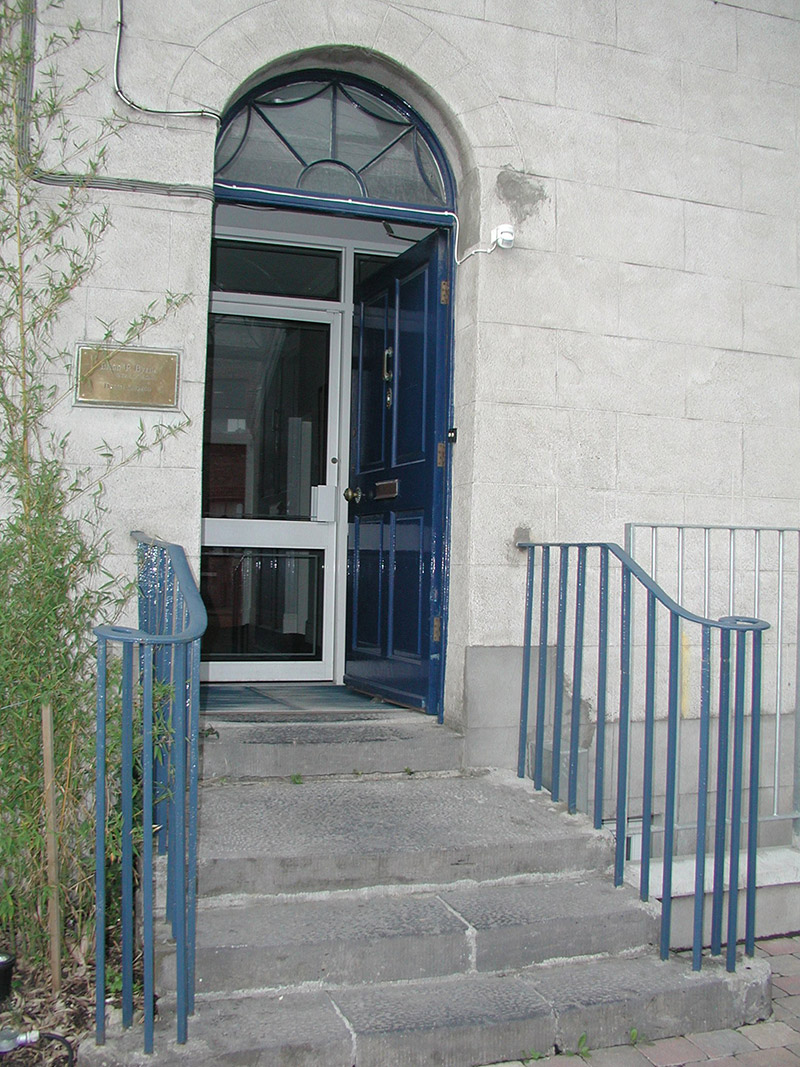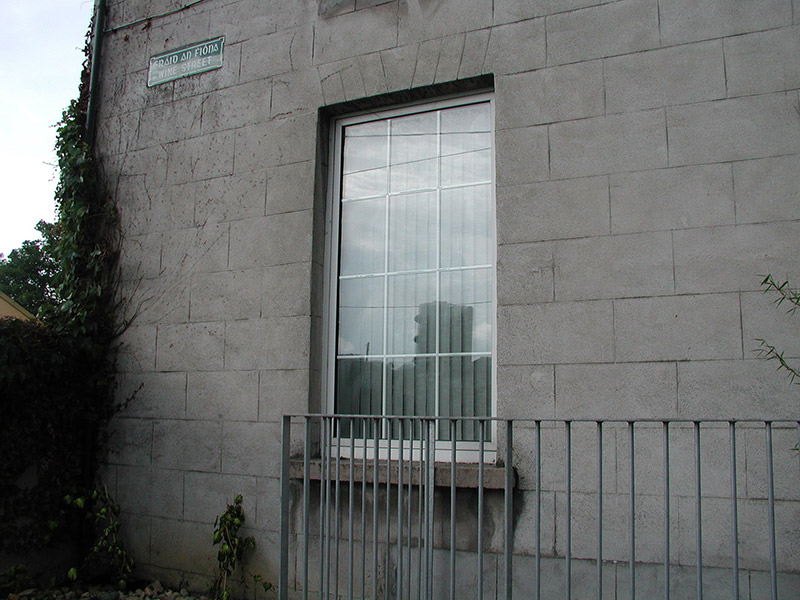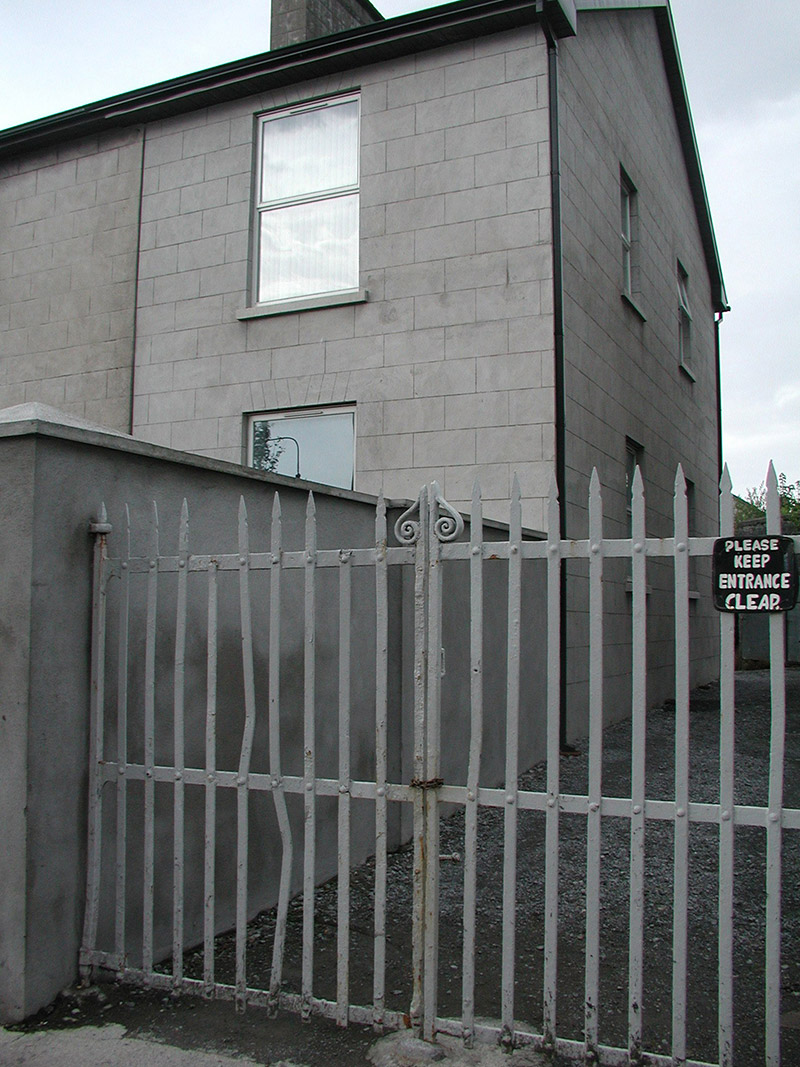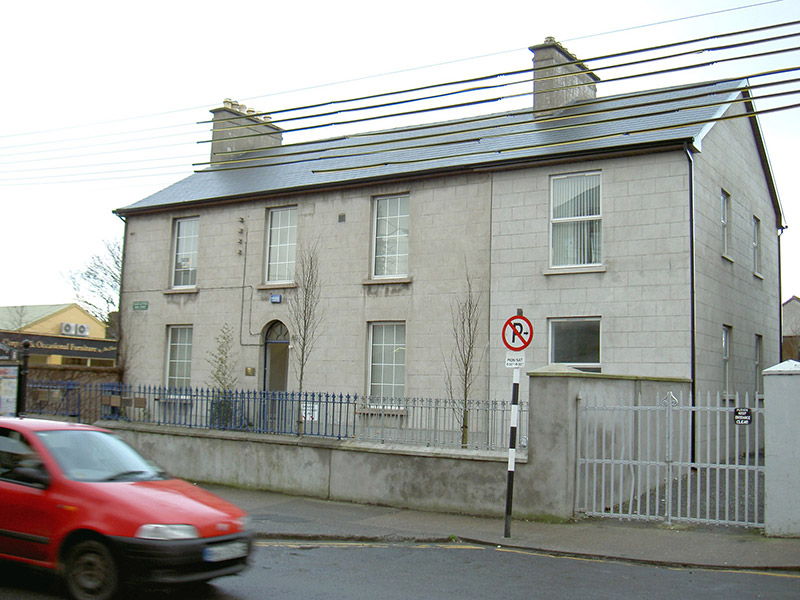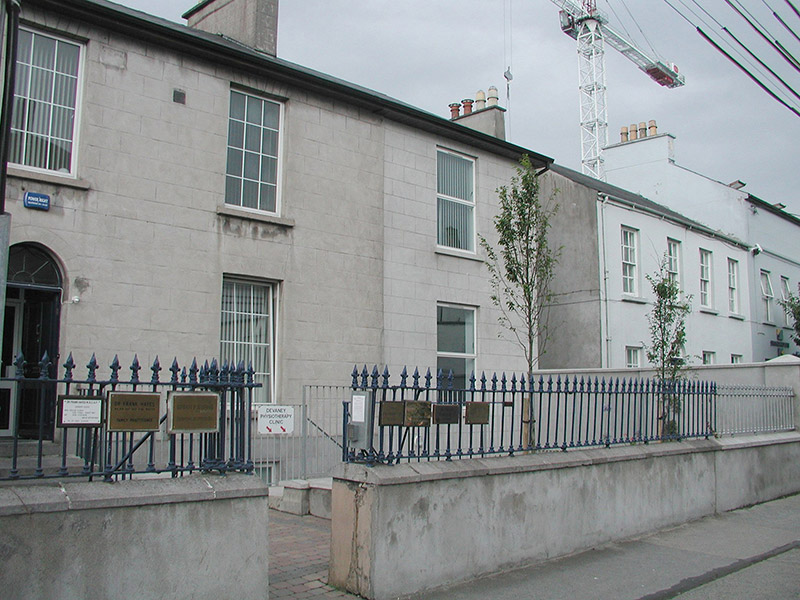Survey Data
Reg No
32006058
Rating
Regional
Categories of Special Interest
Architectural
Original Use
House
In Use As
Surgery/clinic
Date
1830 - 1850
Coordinates
168796, 336055
Date Recorded
13/08/2004
Date Updated
--/--/--
Description
Detached four-bay two-storey over basement rendered house, built c. 1840. Originally three-bay with single-bay two-storey extension added to east c. 2000. Now in use as a Dental Surgery. Pitched artificial slate roof, unpainted smooth-rendered corbelled chimneystacks, cast-iron rainwater goods. Unpainted ruled-and-lined smooth-rendered walls. Square-headed window openings, unpainted stone sills, uPVC casement windows c. 2000. Round-headed entrance door opening, decorative fanlight, painted timber four-panel door. Four stone steps over basement area with bull-nosed first step, wrought-iron balustrade to both sides. Steel railing to basement area, wheelchair ramp c. 2000. Wrought-iron railings with cast-iron enrichments on unpainted smooth-rendered boundary wall with segmental stone coping. Traditional wrought-iron gates to east give access to rear.
Appraisal
Although much of the original fabric has been lost in recent years, this detached former house continues to make a valuable contribution to an important corner site at the edge of Sligo town. The original door case is a particularly fine architectural survival.
