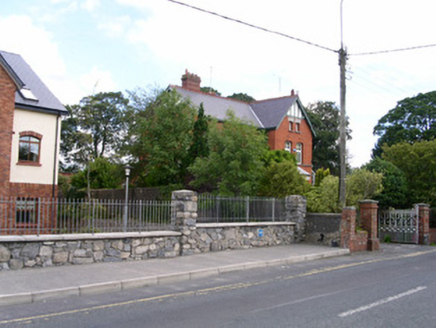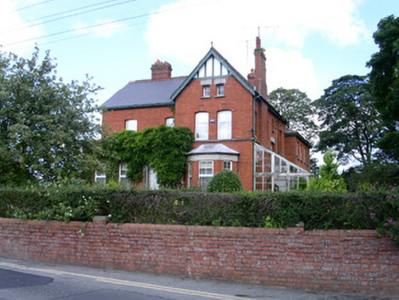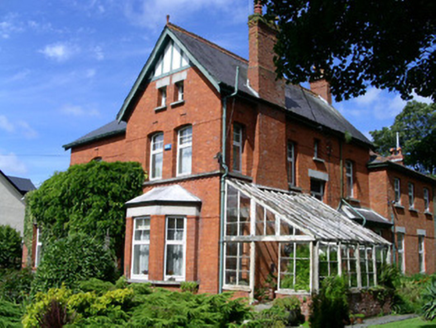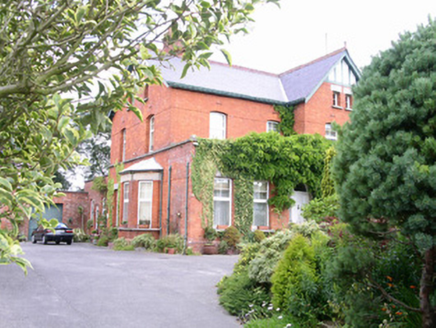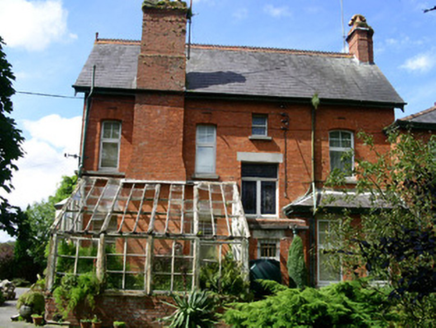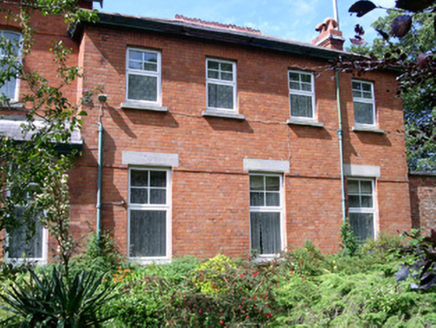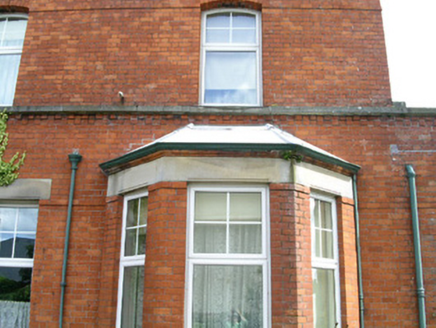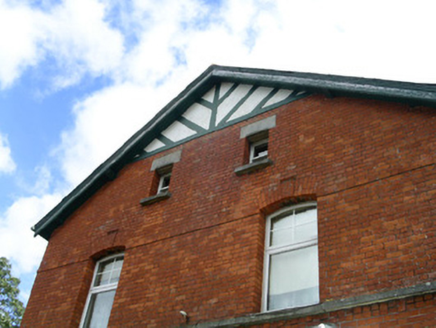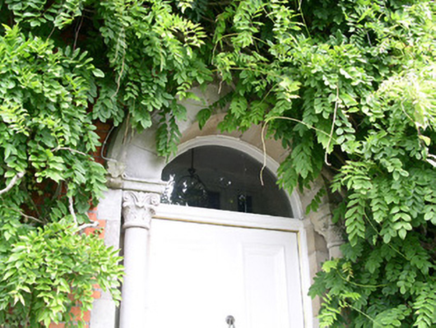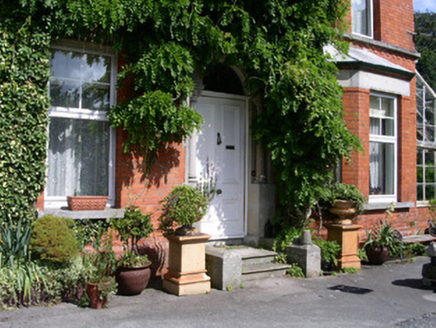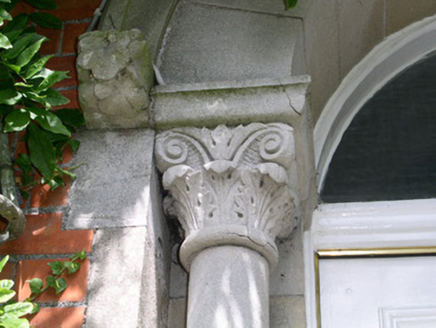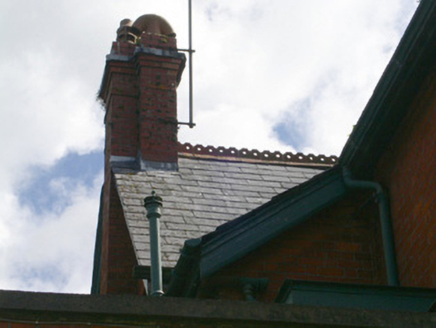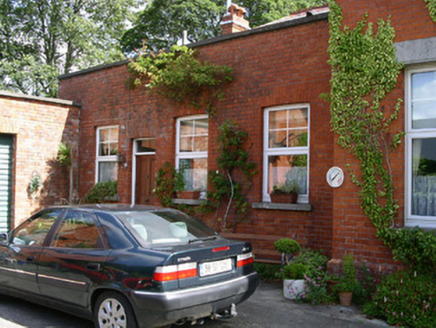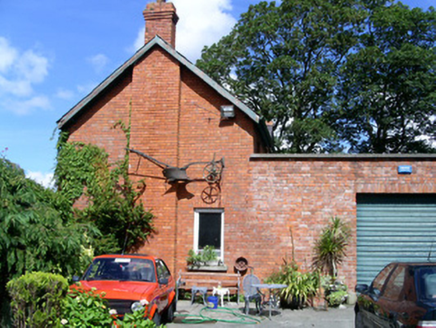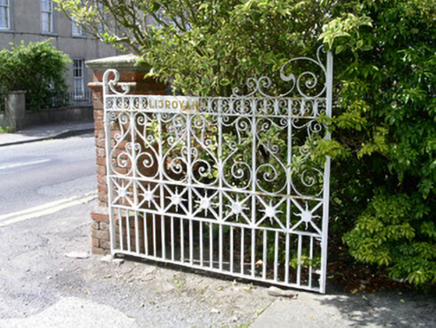Survey Data
Reg No
32006063
Rating
Regional
Categories of Special Interest
Architectural, Historical
Original Use
House
In Use As
House
Date
1885 - 1890
Coordinates
168152, 335971
Date Recorded
16/08/2004
Date Updated
--/--/--
Description
Detached multiple-bay two-storey with attic red brick house, built 1888. Main block is 'L' shaped on plan with single-storey flat-roofed entrance to south-west and single-storey canted bays projecting from south and west elevations. Timber-framed lean-to conservatory on east elevation. Four-bay two-storey wing to north fronted to west by single-storey flat-roofed block. Pitched slate roof to main house with pitched lead covered roofs to bays, crested ridge tiles, corbelled chimneystacks, moulded cast-iron gutters, painted timber eaves and barges. Hipped slate roof to north wing. Red brick Flemish bond brick walls with projecting plinth and first floor string course. Square-headed window openings to ground and attic floors with moulded sandstone lintels and sandstone sills. Flat brick arches to other openings with moulded brick caps to main windows. uPVC casement windows throughout, attic windows with original painted timber one-over-one sashes. Round-headed sandstone surround to entrance with stopped hood-moulding and colonettes with carved Corinthian capitals. Painted timber four-panel door with bolection mouldings, plain-glazed fanlight over. Sandstone steps with flanking wall. Enclosed courtyard in matching style to north-west with two-storey pitched roof outbuilding. Mature garden to south and east, wrought-iron entrance gates.
Appraisal
This handsome house is relatively unusual within Sligo town, in its use of red brick. The entrance is well executed. An association with the Yeats family gives added interest.
