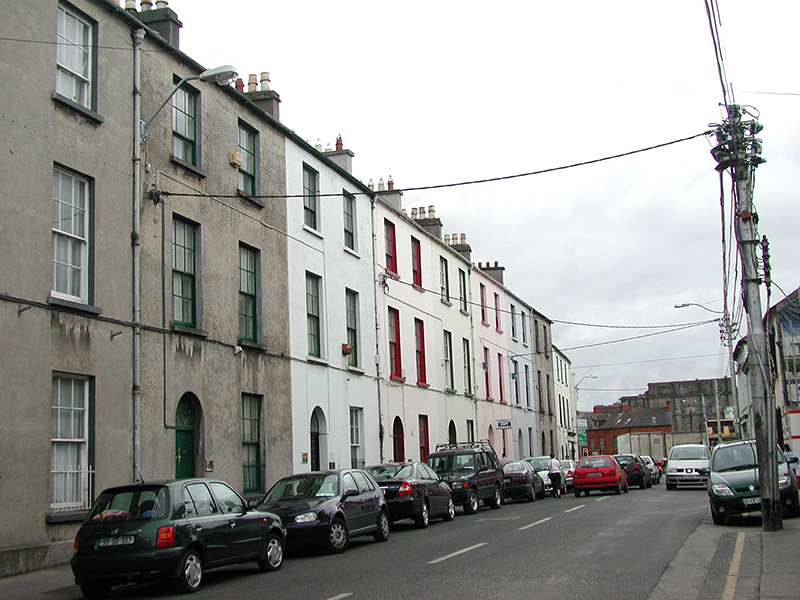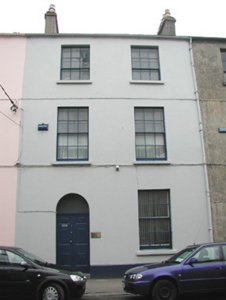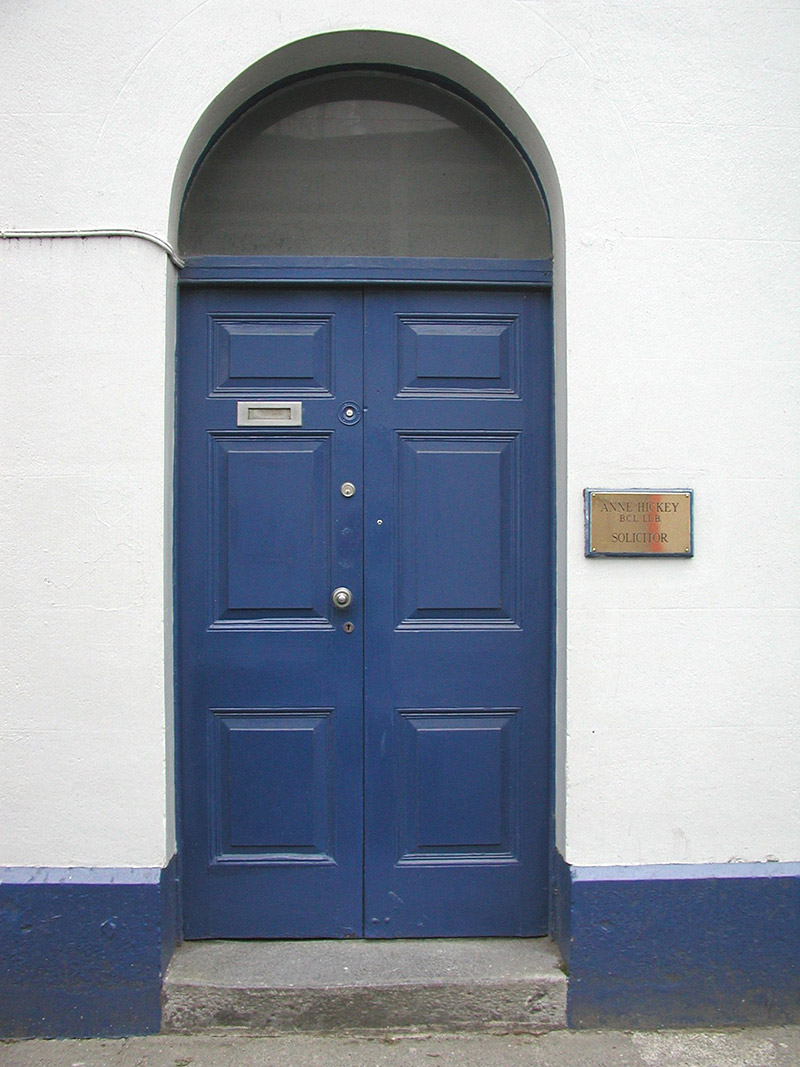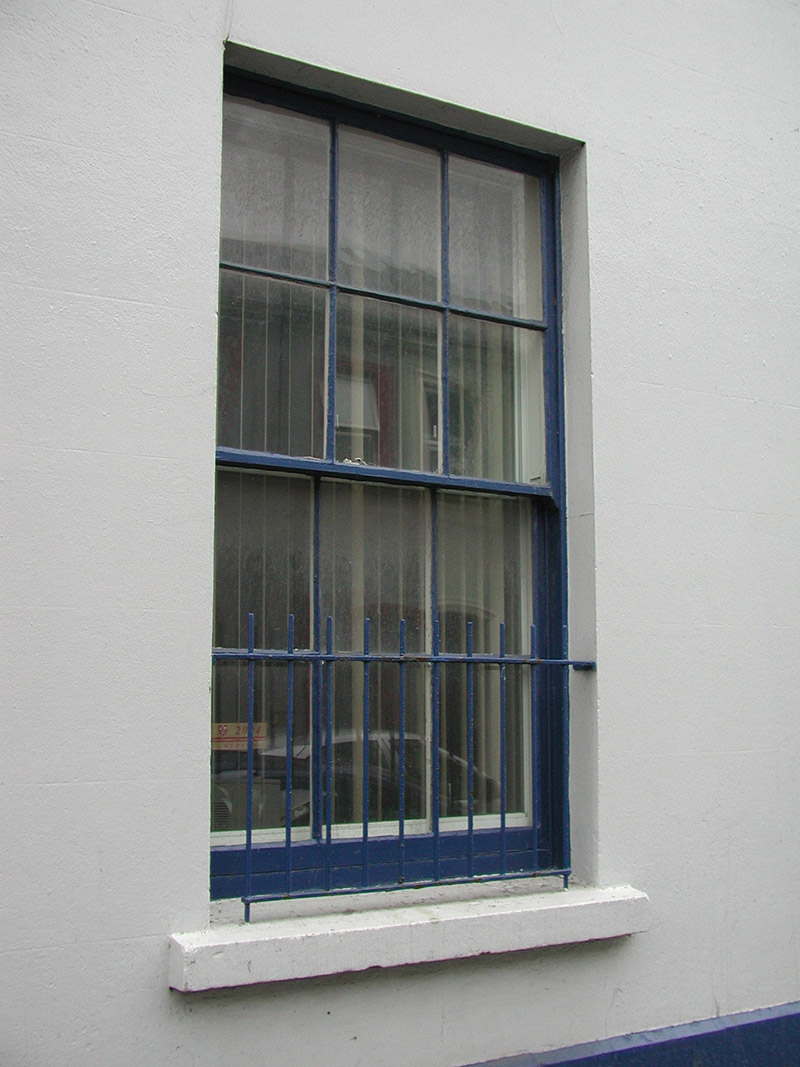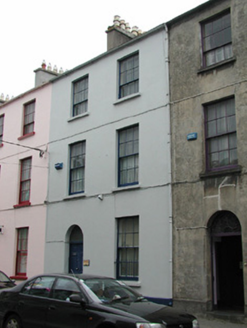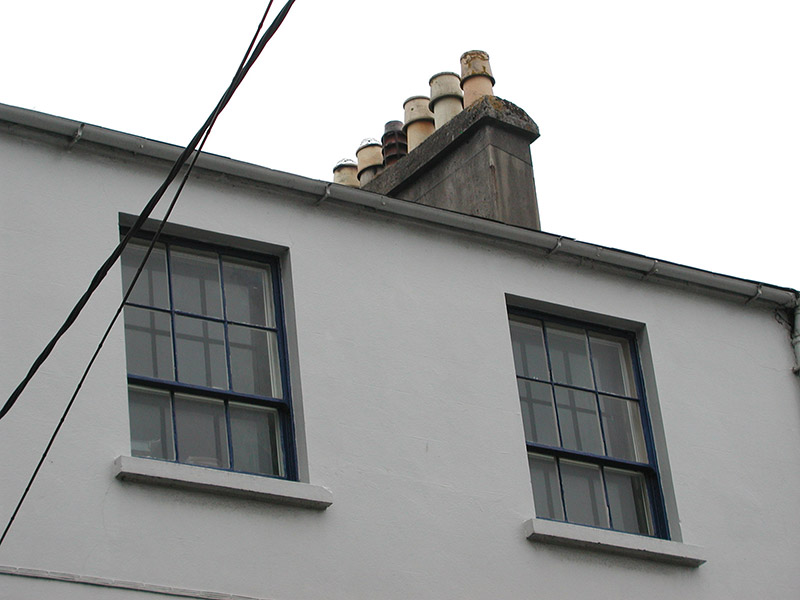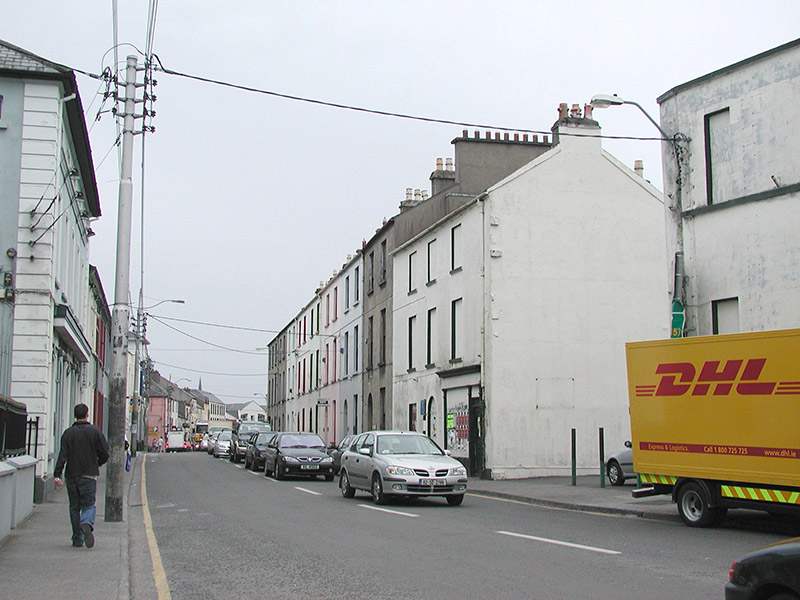Survey Data
Reg No
32007010
Rating
Regional
Categories of Special Interest
Architectural
Original Use
House
In Use As
House
Date
1820 - 1840
Coordinates
168864, 336028
Date Recorded
03/08/2004
Date Updated
--/--/--
Description
Terraced two-bay three-storey smooth-rendered house, built c.1830 as one of a group of eight. Pitched slate roof, unpainted rendered chimneystack with yellow terracotta chimney pots, cast-iron rainwater goods. Painted rendered ruled-and-lined walls on painted stone plinth to base. Square-headed window openings, painted stone sills, six-over-six painted timber sash windows to ground and first floors, six-over-three to second floor. Wrought-iron window guard to ground floor window. Semi-circular-headed door opening, painted timber panelled double doors with plain glazed fanlight over. Single stone threshold step. Street fronted.
Appraisal
This simple yet attractive property is an integral part of the terrace. It is enhanced by retention of some of its original features, such as the sash windows, entrance doors and stone threshold.
