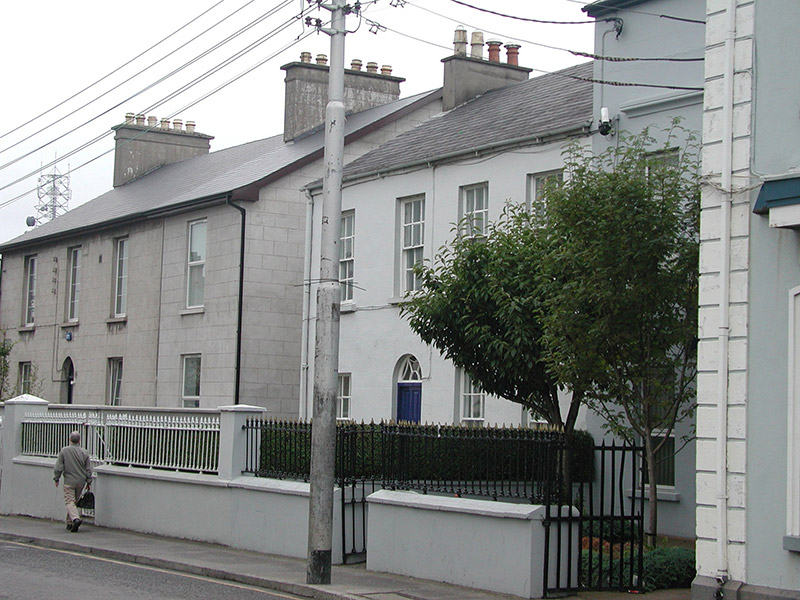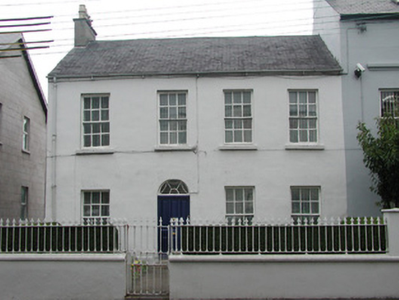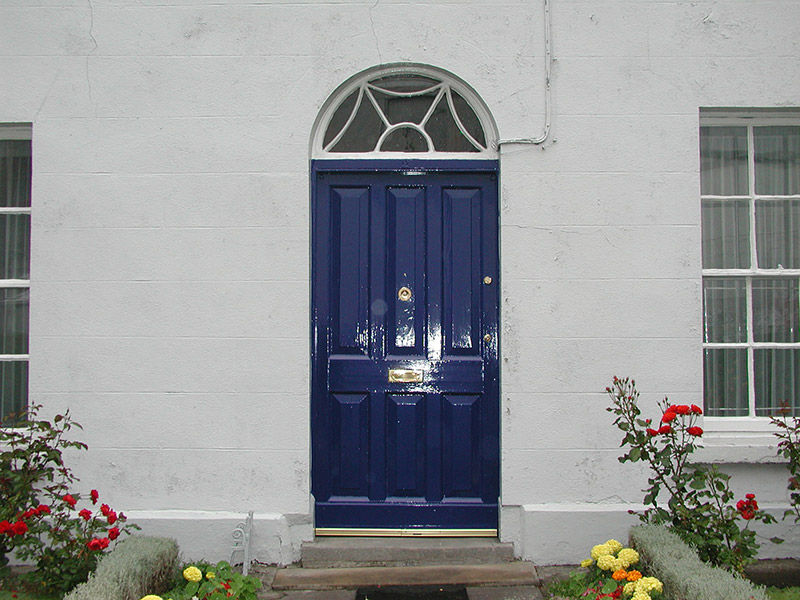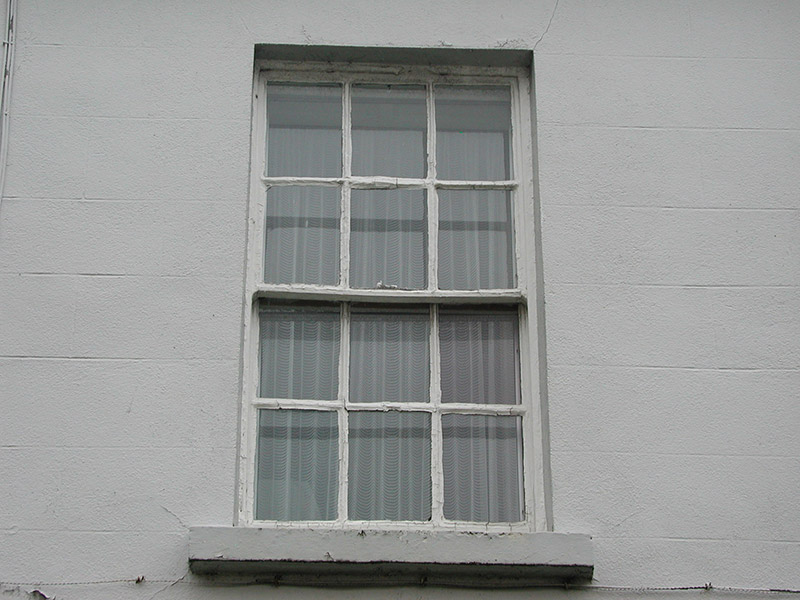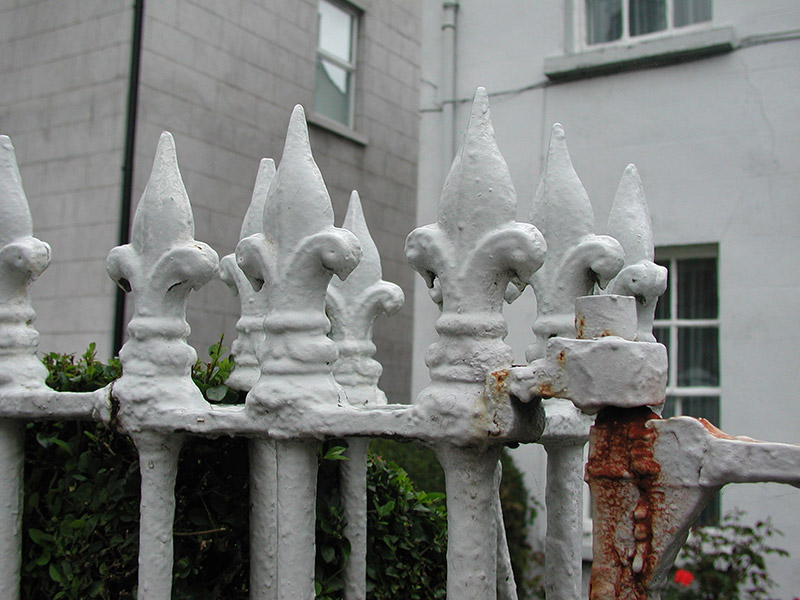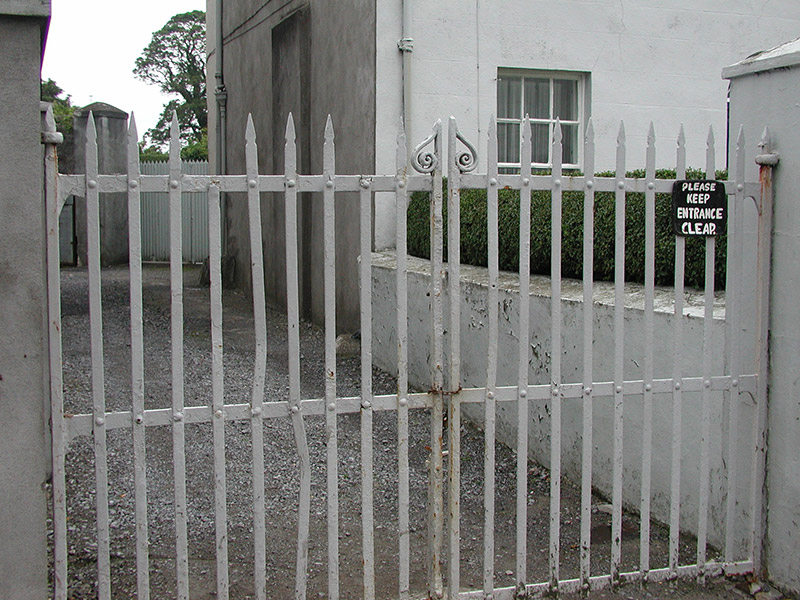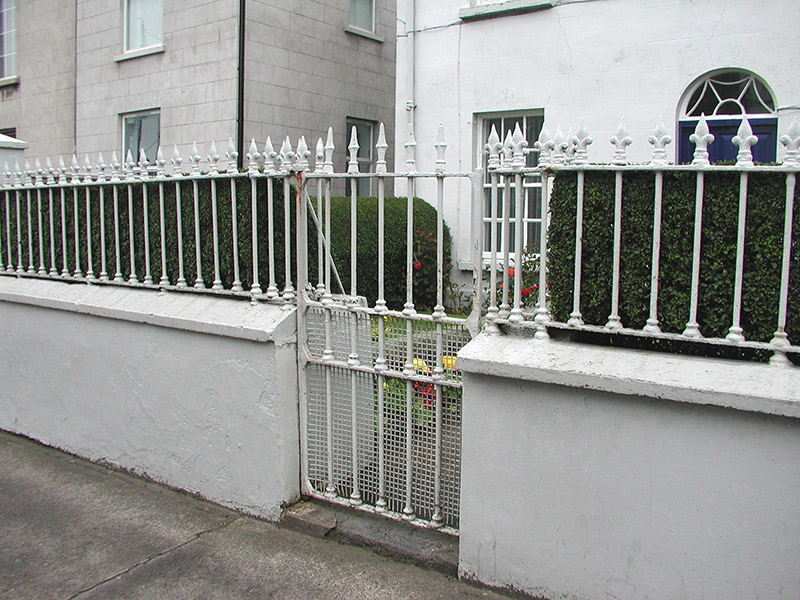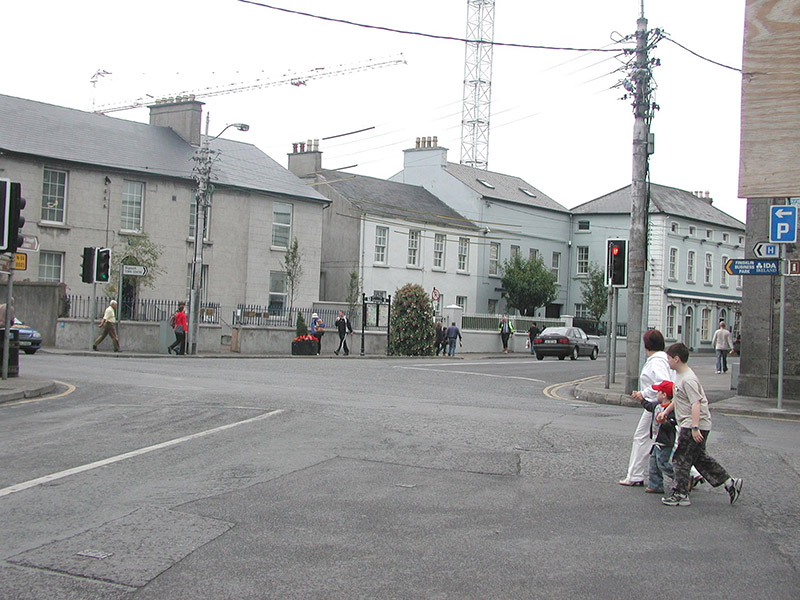Survey Data
Reg No
32007014
Rating
Regional
Categories of Special Interest
Architectural, Artistic
Original Use
House
In Use As
House
Date
1830 - 1860
Coordinates
168817, 336059
Date Recorded
06/08/2004
Date Updated
--/--/--
Description
Attached four-bay two-storey rendered house, built c. 1845, attached to row to east. Pitched artificial slate roof, plain artificial ridge tiles, unpainted smooth render chimneystack with four pots on west gable, half-round metal gutters and cast-iron downpipe. Painted rendered ruled-and-lined walls on painted plinth. Square-headed window openings, painted masonry sills, six-over-six painted timber sash windows to front, one small one-over-one sash window to west gable. Semi-circular-headed entrance door opening offset to west, six-panel painted timber door with cobweb fanlight over. Two dressed stone steps with wrought-iron bootscraper to west side. Set back from main building line, garden to front laid out in two grassed areas to either side of path leading to rendered masonry street fronted boundary wall with wrought-iron gate and railings with cast-iron fleur-de-lis enrichments, gateway to west with plain wrought-iron double gates.
Appraisal
This attractive property has retained some good original features including sash windows, fanlight, gates and railings. It sits very well in the street context. The two small grassed areas to the front giving a strong sense of presence. The offset entrance door suggests the property may originally have been two houses.
