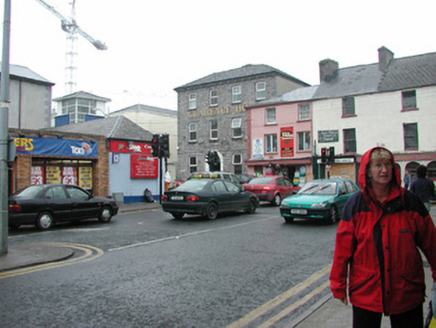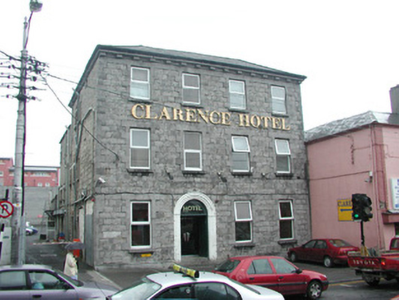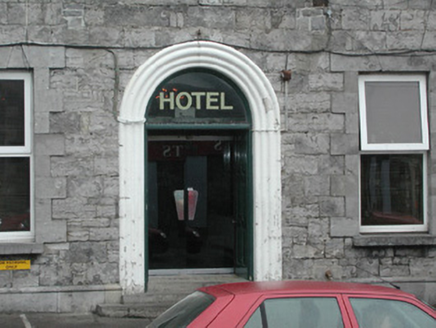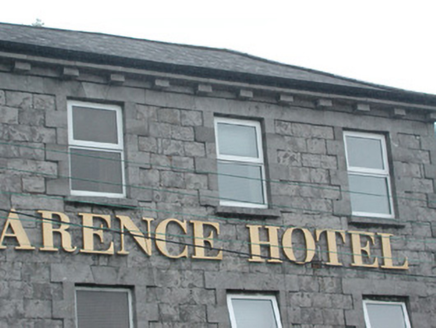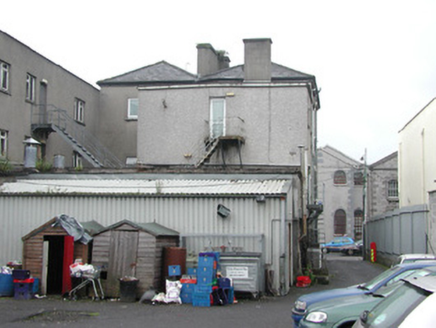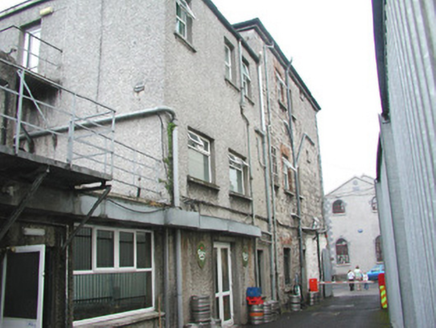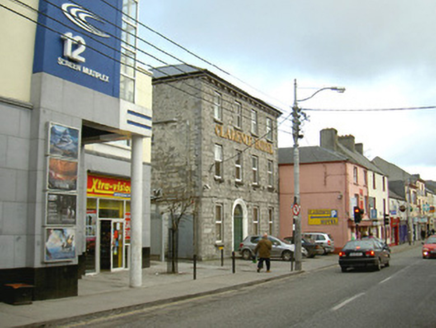Survey Data
Reg No
32007020
Rating
Regional
Categories of Special Interest
Architectural
Previous Name
Sligo Club
Original Use
Hotel
In Use As
Hotel
Date
1830 - 1860
Coordinates
168943, 336071
Date Recorded
06/08/2004
Date Updated
--/--/--
Description
Attached four-bay three-storey stone hotel, built c. 1845, with three-storey, flat-roofed, rendered extension to rear. M-profile artificial slate main roof, artificial ridge and hip tiles, centrally-placed unpainted rendered chimneystack, moulded cast-iron rainwater goods on projecting stone eaves course on plain block corbels. Felt covering to flat-roofed extension. Coursed rock-faced ashlar limestone walling with polished ashlar quoins on tooled stone plinth. Square-headed window openings with dressed stone block-and-start surrounds and stone sills, replacement uPVC casement windows, c. 1995. Semi-circular-headed door opening, painted and heavily moulded architrave, painted timber six-panel replacement double doors, c. 1995. Three stone steps at entrance. Set back from roadside behind concrete car parking bays and footpath.
Appraisal
The Clarence Hotel is a long-established business located on one of the town's busiest traffic junctions. The excellent stonework is well handled and contributes to the robust presence the building creates in the streetscape.
