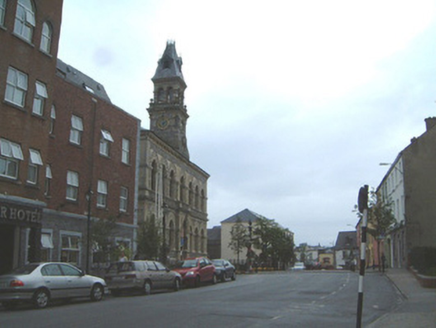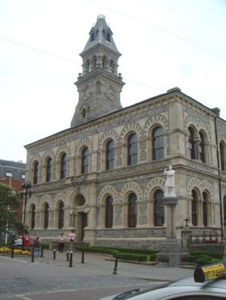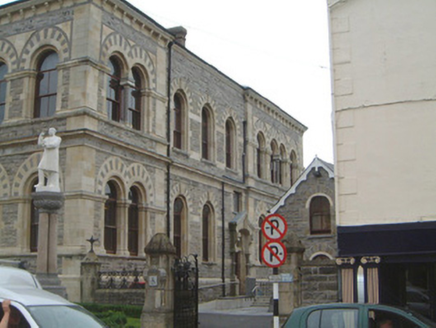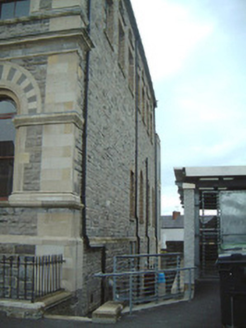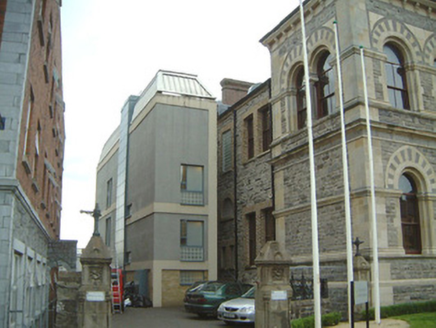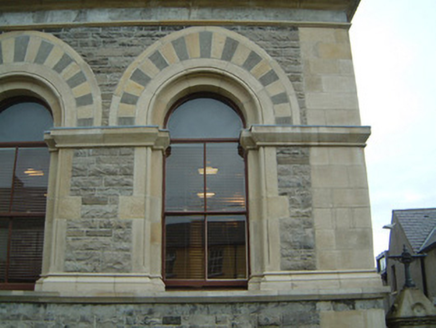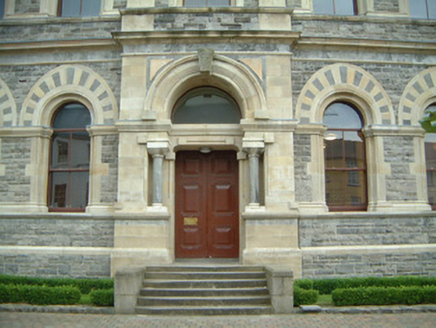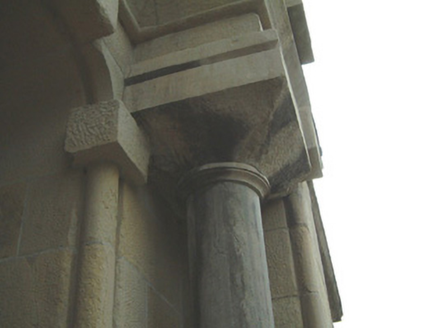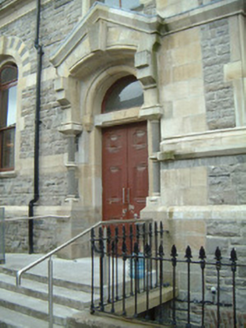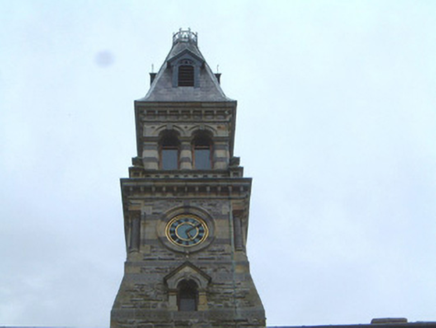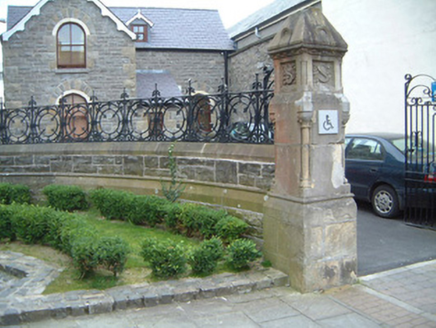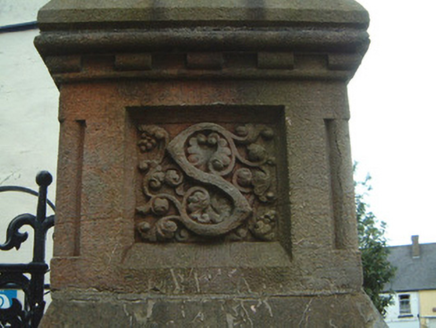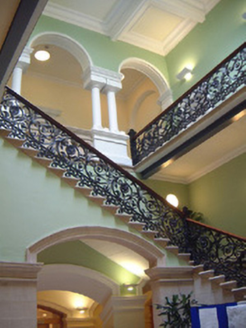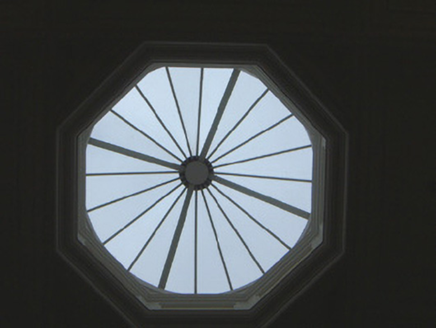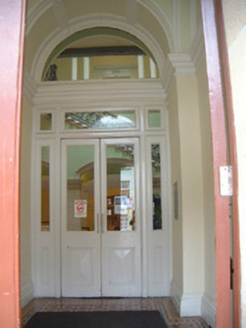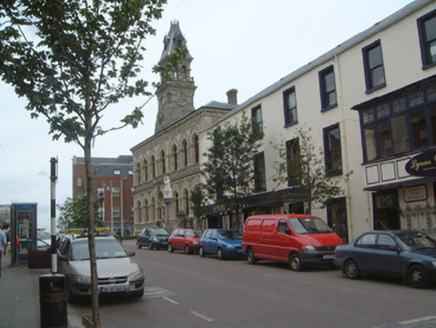Survey Data
Reg No
32007030
Rating
National
Categories of Special Interest
Archaeological, Architectural, Artistic, Historical, Social
Original Use
Town/county hall
In Use As
Town/county hall
Date
1860 - 1870
Coordinates
169042, 336112
Date Recorded
05/08/2004
Date Updated
--/--/--
Description
Detached seven-bay two-storey Lombardo Romanesque palazzo-style town hall, built c. 1865, returning nine-bays to south, with central single-bay break-front, three-stage square-plan clock tower to north-east. Extensively restored and rennovated, c. 1998, with additon of five-bay three-storey extension to north elevation. Hipped slate roof, lead-capped hips and ridges, brick chimneystacks, moulded cast-iron rainwater goods. Slate-covered pyramidal roof to bell tower with sprocketed eaves, lead-capped hips, louvred gabled dormers on each face, surmounted by decorative octagonal shaped iron cresting. Squared-and-coursed limestone rock-faced masonry walling with extensive use of Mountcharles sandstone detailing including string and sill courses, cornice, door and window surrounds. Squared and coursed limestone rock-faced masonry walling with machine-made brick window surrounds to, plainer, north and east elevations. Round-headed window openings with pointed arch surrounds having alternating sandstone and limestone voussoirs, carved sandstone roll-mouldings to reveals, square-profile recessed order, chamfered sill course, painted timber two-over-two reproduction sash windows, c. 1998. Round-headed main entrance door opening set within trabeated breakfront bay having carved sandstone surround with prominent vermiculated keystone roll mouldings, limestone colonnettes and deeply recessed reveals. Plain-glazed fanlight above corbelled sandstone transom over painted timber panelled double doors each with three raised-and-fielded panels. Flight of six limestone steps between flanking walls to entrance. Further gable-headed door opening in similar style to main entrance to south elevation. Interior features entrance vestibule with open well staircase having sandstone steps and cast-iron ballustrade, triple-arched arcade supported on paired colonnettes to first floor and octagonal lantern with glazed cupola. Building set back from street in own grounds with squared limestone rubble quadrant walls to north and south, having sandstone coping, carved sandstone gate piers with 'S' insignia and surmounted by cast-iron railings. Gatekeeper's Lodge, c. 1876 to south.
Appraisal
This is an excellent example of the Italianate Palazzo style. Exuberant use of polychromatic masonry emphasises the fine detailing and well-balanced proportions. A handsome nineteenth century civic building, designed by William Hague, it is a landmark feature on Quay Street. Being built on the site of a 13th century tower house and 17th century barracks suggests that the site may also have some archaeological importance. Handsome boundary walls, gate piers and railings help preserve the integrity of the setting.
